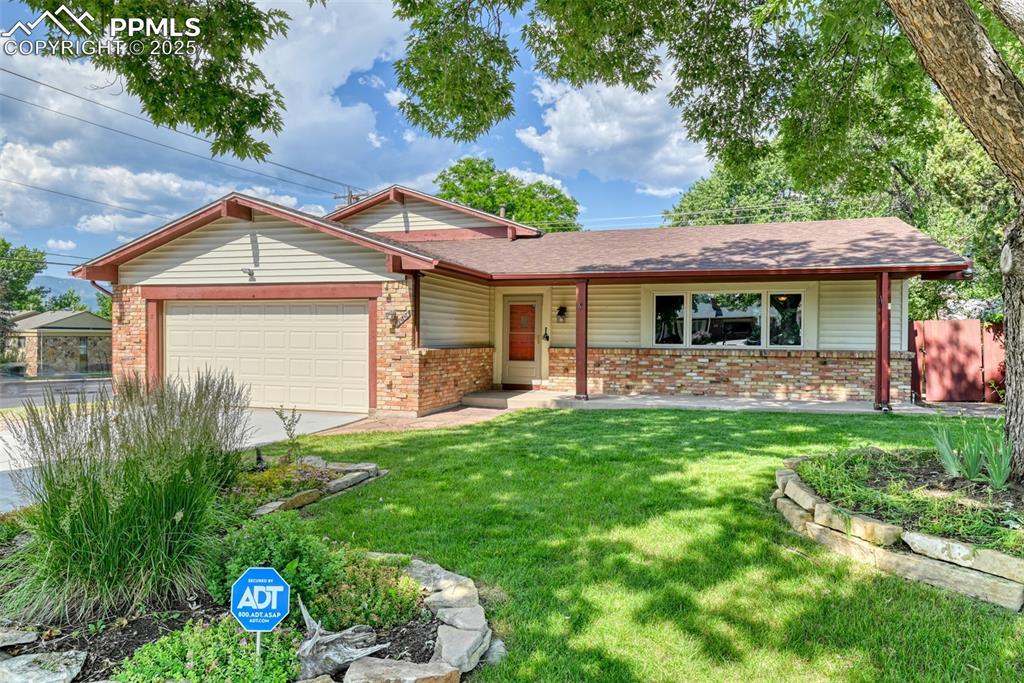
Photo 1 of 19
$415,000
| Beds |
Baths |
Sq. Ft. |
Taxes |
Built |
| 4 |
2.10 |
2,191 |
$1,418.45 |
1966 |
|
On the market:
39 days
|
View full details, 15 photos, school info, and price history
Welcome to this wonderful 4-bedroom, 2.5-bath tri-level home nestled in the heart of Colorado Springs.
Step inside to discover a bright and inviting main level featuring a spacious living room, formal dining area, and a functional kitchen with ample cabinetry and natural light. Upstairs, you’ll find three generously sized bedrooms and two full baths, while the lower level boasts a cozy family room with a wood-burning fireplace, a fourth bedroom, half bath, and a convenient laundry area with walk-out access... a potential for separate/multi-generational living quarters.
Enjoy Colorado’s sunshine in the expansive, fully fenced backyard—complete with a concrete patio, garden boxes, storage shed, and peekaboo mountain views. The oversized 2-car attached garage with workbench and integrated power tools, provide plenty of space for vehicles and hobbies alike.
Additional highlights include central A/C, a built-in humidifier, a sprinkler system, newer vinyl windows and a newer electrical panel. Located on a spacious corner lot in the Austin Estates neighborhood, this home is just minutes from parks, schools, shopping, and downtown.
This move-in-ready gem is ready and waiting for you!
Listing courtesy of Gretchen Wicker, EXIT Realty DTC, Cherry Creek, Pikes Peak