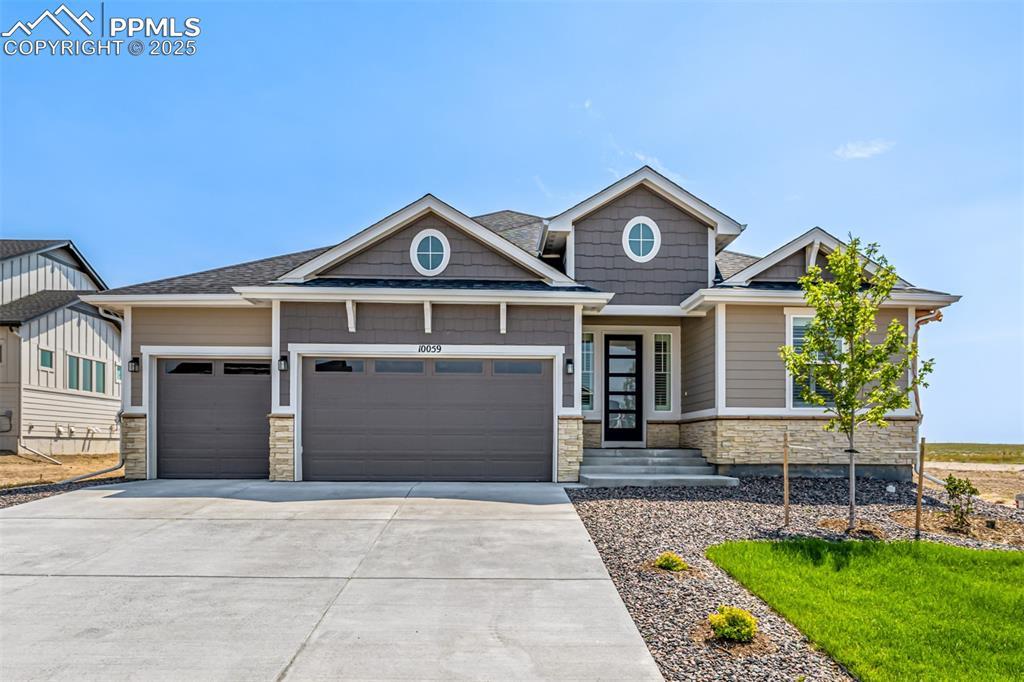
Photo 1 of 48
$980,000
| Beds |
Baths |
Sq. Ft. |
Taxes |
Built |
| 4 |
3.10 |
4,040 |
$2,238.64 |
2024 |
|
On the market:
8 days
|
View full details, 15 photos, school info, and price history
Designed for those who value space, light, and seamless flow, this expansive ranch-style residence pairs the serenity of an open floorplan with the functionality of modern living. A striking façade with dimensional stone accents sets the tone for what lies within—a harmonious blend of elevated finishes and calming simplicity. Inside, a dedicated home office provides room to focus, while the great room opens under soaring ceilings and ambient lighting. Wood-look flooring grounds the space with warmth, complemented by plantation shutters, a classic fireplace, and refined architectural touches throughout. At the heart of the home, the kitchen features white shaker cabinetry with crown moulding, quartz countertops, stainless appliances, a generous walk-in pantry, and an oversized island designed to bring people together. Double sliding ranch doors open into a lounge area ideal for quiet evenings or intimate conversation, while the lower-level family room adds flexibility for gatherings, entertainment, or creative expansion. An additional bedroom and full bath downstairs accommodate guests or evolving needs, while unfinished square footage offers limitless potential. In the primary suite, soft textures and a neutral palette create a restful atmosphere, paired with a spa-like bath featuring dual vanities, a soaking tub, and a walk-in closet. Outside, a covered patio frames expansive views of the plains and mountains—an ever-changing backdrop for morning coffee or sunset reflection. With a 3-car garage, thoughtfully designed layout, and peaceful setting, this home reflects a lifestyle rooted in comfort, clarity, and understated luxury.
Listing courtesy of Stephaney Hincy, Real Broker, LLC DBA Real