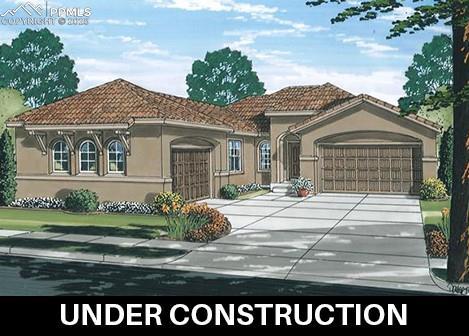
Photo 1 of 1
$828,295
| Beds |
Baths |
Sq. Ft. |
Taxes |
Built |
| 5 |
3.00 |
3,831 |
$1,865 |
2025 |
|
On the market:
8 days
|
View full details, 15 photos, school info, and price history
Mountain views and a cul-de-sac lot. Quartz countertop in kitchen, chef's kitchen with 36" commercial gas range, plus wall oven and microwave, quiet-rated dishwasher and disposal. Spacious pantry. The formal dining area has a wet bar and there is also a breakfast nook with sliders to the back patio that is covered and has in installed gas line for BBQs. Primary bath has free-standing tub and separate shower. This home has full laundry cabinets with sink and there is a second bedroom on the main level with a nearby full bath. The basement has 9' foundation walls and has a rec room with wet bar rough in, plus three additional bedrooms (incl. optional bedroom #5) and a full bath. Other extras include garage door openers and remotes, Key drop station, tray ceiling in dining room, and LVP flooring on main living areas - entry, kitchen, nook, formal dining area with tray ceilings, and great room.
The great room has 12' ceilings.
Listing courtesy of Manuel Rodrigues, Campbell Homes LLC