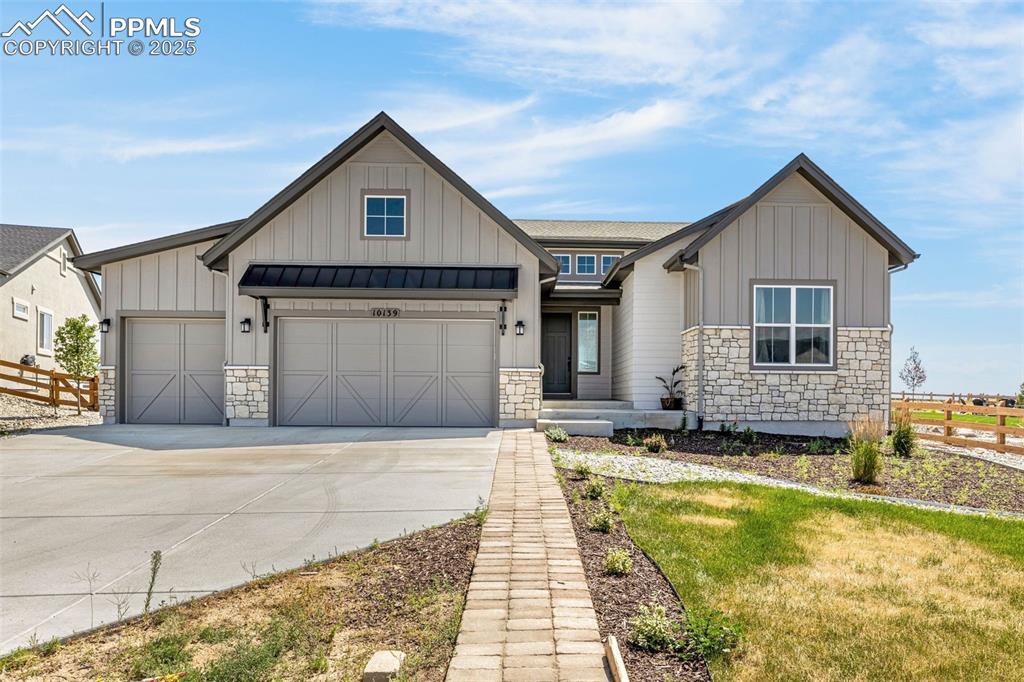
Photo 1 of 26
$975,000
| Beds |
Baths |
Sq. Ft. |
Taxes |
Built |
| 4 |
2.10 |
3,882 |
$9,247.79 |
2023 |
|
On the market:
2 days
|
View full details, 15 photos, school info, and price history
Experience refined living in this stunning rancher, perfectly situated in the prestigious Retreat at Timber Ridge in a cul-de-sac. From the moment you arrive, the expansive 3-car garage with 8’ doors and the architecturally designed covered rear patio set the tone for the quality and craftsmanship within. Step inside and be welcomed by a breathtaking open floor plan, anchored by a grand Great Room with soaring ceilings and a designer gas fireplace. A dramatic 12’ sliding glass door seamlessly connects the indoors to an upgraded covered patio—complete with a gas stub for effortless summer grilling or the warmth of a fire pit—creating the perfect indoor-outdoor entertaining space. The chef’s kitchen is both functional and elegant, offering abundant cabinetry, expansive counter space, and an ideal layout for hosting gatherings. Just beyond, the lavish main-level Mega Master Suite offers a serene retreat, featuring an oversized walk-in closet with direct laundry room access. The spa-inspired master bath boasts a frameless glass shower with barrier-free entry, dual vanities, and premium finishes that elevate your daily routine. The thoughtful main-level design includes a stylish powder bath, a custom-built boot bench in the owner’s entry, and a laundry room enhanced with upper cabinetry, sink, and counter space. Descend to the fully finished 9’ lower level, where a sprawling recreation and game area awaits—complete with a stunning wet bar for sophisticated entertaining. Two spacious bedrooms, a beautifully appointed ¾ bath, and a generous storage area (with rough-in for an additional junior suite) provide ample flexibility. Every detail has been considered, from the comfort of central A/C and a whole-home humidifier to the timeless elegance woven throughout the home. This is more than a residence—it’s a statement of style, comfort, and enduring value.
Listing courtesy of Harrison Cobbs, The Platinum Group