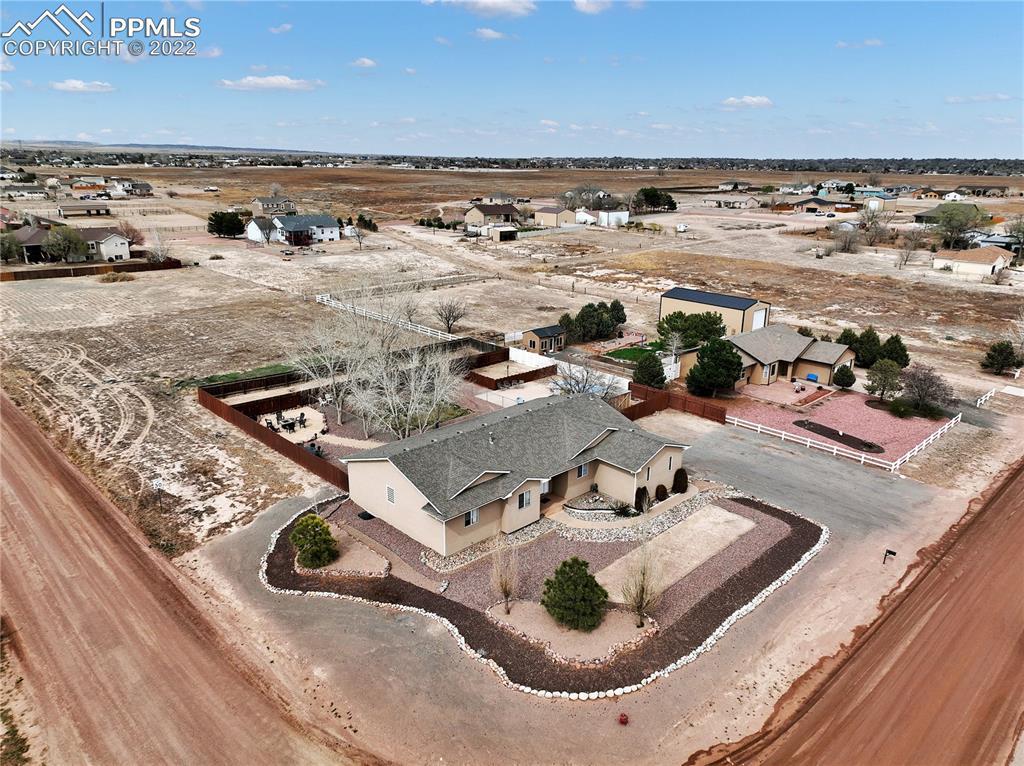
Photo 1 of 43
$497,500
Sold on 6/03/22
| Beds |
Baths |
Sq. Ft. |
Taxes |
Built |
| 4 |
2.00 |
2,771 |
$2,196.66 |
2001 |
|
On the market:
36 days
|
View full details, 15 photos, school info, and price history
Beautiful Pueblo West ranch style home, sitting on a 1.08 acre corner lot. Enjoy the amazing sunsets and mountain views from the comfort of your front porch or rear deck. This home has 4 bedrooms, 3 baths, and an attached 2 car garage. The Spanish tiled kitchen has plenty of cabinet space, a spacious kitchen counters and plenty of storage, stainless steel appliances to include gas range. Perfectly situated in the center of the home looking into the living room, family room and dining area. Perfect lay out for entertaining with mostly hard surfaces between tile and laminate flooring on the main level. Main level office nook and 3 bedrooms perfectly located on 1 end of the home. Carpeted large master bedroom with walk in closet and barn door leading you to a remodeled master bath with farm style finishes, double sink with picture framed mirrors and walk in double shower with rain fall shower head. Main level laundry/pantry room is a separate room off the hallway to the 2 car garage. Downstairs enjoy 1 Oversized bedroom a and nicely finished full bath, ¾ of the basement is unfinished with room to grow in to. Currently there is built in storage and 2 storage rooms. Outside enjoy mature landscape with large deck from the living room, grass, and mature trees. Rear fence has been sectioned off. Behind the 6’ privacy fence there is still room to add a barn/horse, garden or extra storage area. Large concrete pad off the side of the yard perfect for BBQ get togethers or parking the RV, and a private area set up for fire pit and hot tub, Front yard has lot of xeriscape and perfect area to add turf if desired.
Listing courtesy of Scott Coddington, Pulse Real Estate Group LLC