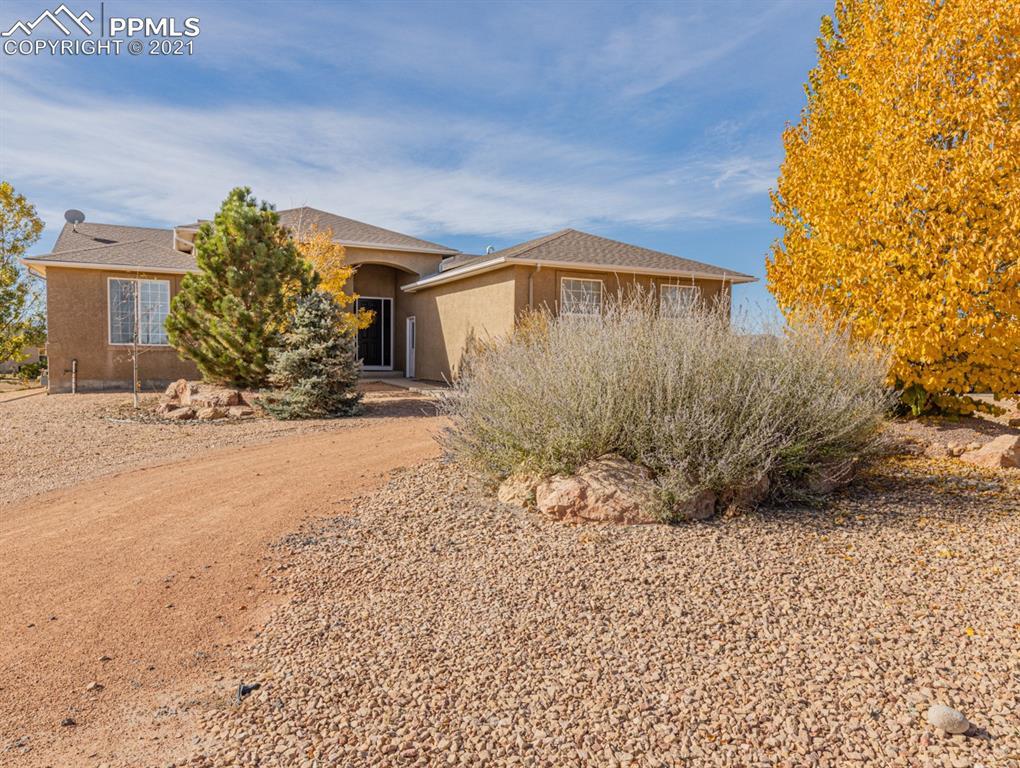
Photo 1 of 33
$510,000
Sold on 1/19/22
| Beds |
Baths |
Sq. Ft. |
Taxes |
Built |
| 6 |
3.00 |
3,992 |
$2,249 |
2004 |
|
On the market:
86 days
|
View full details, 15 photos, school info, and price history
This is a beautiful Pueblo West rancher with a full finished basement and landscaping. The home has gorgeous carbonized bamboo flooring in the living room and dining area and tile floors in the kitchen with carpeting in the bedrooms. This is a split bedroom design with 3 main level bedrooms, a formal dining area (or great office) with a kitchen large enough for it's own eating space and lots of natural sunlight with beautiful mountain views. The kitchen and the living room are open to each and there is a gas fireplace to keep things cozy! The covered back patio is right off the kitchen which makes summer evenings enjoyable with fabulous scenery. The master has a 5pc with a large walk in closet and the other two bedrooms are over sized as well. The basement is the perfect game area! It is currently set up with a pool table, dart boards, a sitting area and a weight room. This room is totally versatile and can be a really nice family room as well. There are 2 additional bedroom in the basement and one room that is being used as the office but could be a bedroom as well. There are two laundry locations. One on the main, off the garage, and one in the basement. The septic system has recently been pumped and inspected.
Listing courtesy of Leanne Whitman, RE/MAX Associates