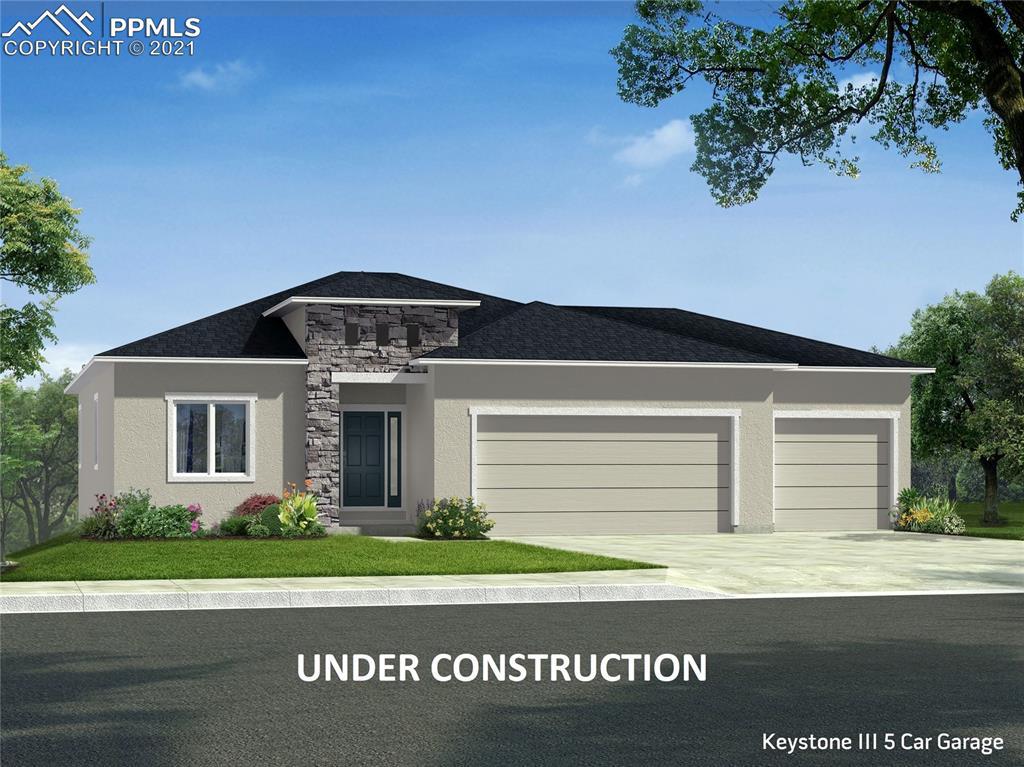
Photo 1 of 1
$737,400
Sold on 1/10/22
| Beds |
Baths |
Sq. Ft. |
Taxes |
Built |
| 5 |
2.10 |
3,800 |
$1,200 |
2021 |
|
On the market:
159 days
|
View full details, 15 photos, school info, and price history
Ready for delivery * Exceptional local builder offering a thoughtfully executed open main level living ranch floor plan on a fully finished garden level basement. Bring all the toys to put in the huge 5 car garage. Backing to open space w/ stunning Pikes Peak views in Paintbrush Hills. Upon entering, you are greeted by a grand hallway w/ gleaming hardwood floors that lead you to the great room with a beautiful fireplace with wood mantle and a walk-out to the generous covered deck with stunning Pikes Peak views. Open kitchen and dining area with quality features such as soft close cabinets and drawers, center island with pendant lighting, walk-in pantry, stainless steel appliances, and solid surface countertops. Private main level master with a 10' coffer ceiling, large walk-in closet and adjoining five-piece master bath. An additional spacious main level bedroom, office, full bath and laundry room that leads to the garage complete the main. Garden level basement features a large family room with a wet bar; ideal for entertaining, 9 ft ceilings, two additional bedrooms and a full bath. Don't worry about the hail, this home has you covered with its five-car garage. Fine quality craftmanship throughout this house with high end features such as rounded drywall corners, covered patio, Christmas light outlet in soffit, 2x6 framing on exterior walls just to name a few. Stunning quality throughout.
Listing courtesy of Camellia Coray, Coldwell Banker Realty