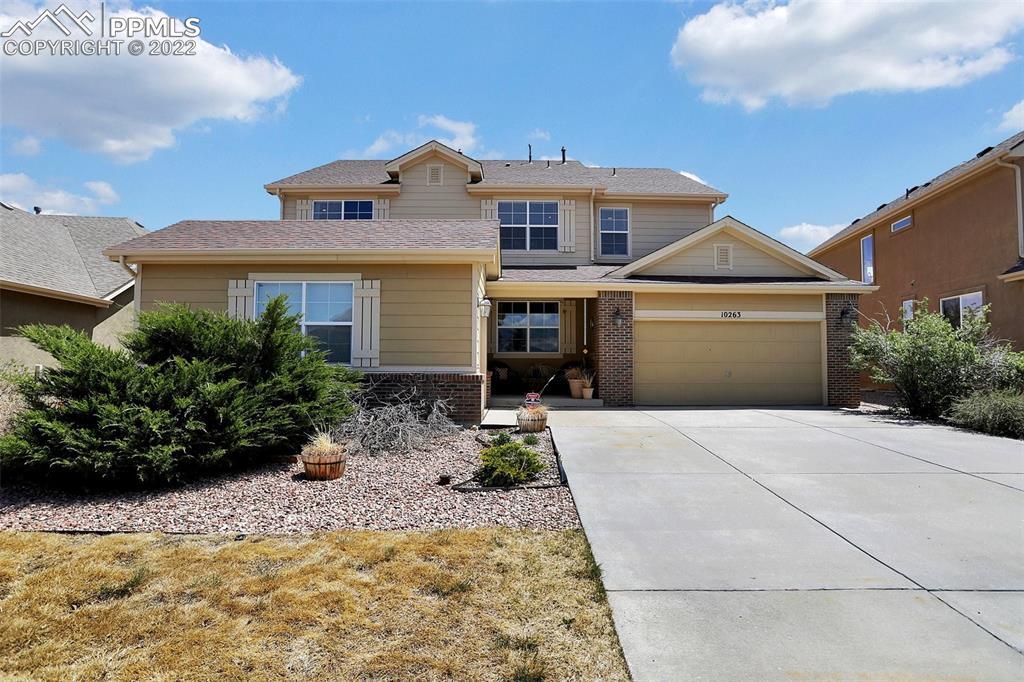
Photo 1 of 1
$650,000
Sold on 7/15/22
| Beds |
Baths |
Sq. Ft. |
Taxes |
Built |
| 7 |
3.00 |
4,063 |
$1,994.80 |
2006 |
|
On the market:
50 days
|
View full details, 15 photos, school info, and price history
Rare 7 bedroom home with loads of space and two separate HVAC systems. This home has everything you could want from a large custom bar and wine cellar in the basement to an office right inside the front door with custom built-ins.
The main level has a bedroom and bathroom, dining room, custom office space, living room, kitchen nook, a gourmet kitchen with granite and a double oven that walks out to a large deck, and a main level laundry with folding station and cabinets.
Upstairs you will find the master bedroom with en suite and large master closet with wood built-ins as well as three more bedrooms and a full bathroom.
In the basement this home really shines with an amazing custom bar, pool table, two bedrooms (one can be used as a theater room with double doors), a large family room and a full bathroom. The basement also includes a wine cellar under the stairs.
Listing courtesy of RE/MAX Real Estate Group LLC