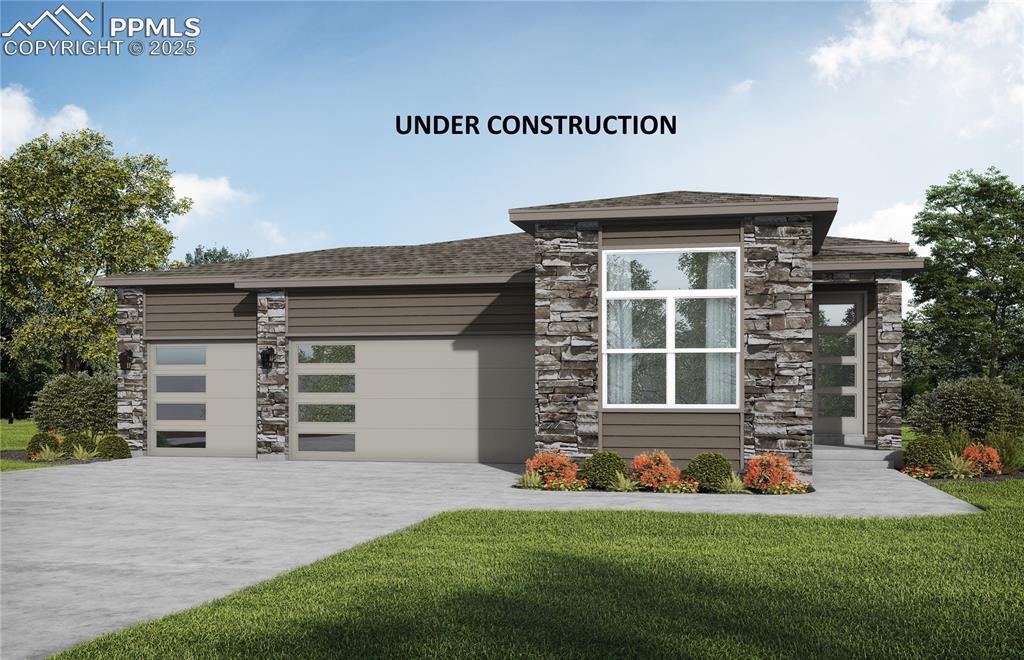
Photo 1 of 28
$690,364
| Beds |
Baths |
Sq. Ft. |
Taxes |
Built |
| 4 |
3.00 |
3,251 |
$168.52 |
2025 |
|
On the market:
101 days
|
View full details, 15 photos, school info, and price history
This popular ranch plan is located on a corner lot and has 4 bedrooms, 3 bath, and 3 car garage. The spacious kitchen features an upgraded Gourmet kitchen with granite countertops, GE Energy star stainless appliances to include gas cooktop, double wall ovens, microwave above range, dishwasher, designer staggered cabinetry, island with pendant lighting, and large pantry. Great room features 12’ ceilings and fireplace with tile surround complimented with LVP hardwoods at entry, kitchen, dining and great room.
Master Suite has a sitting area, coffered ceiling, 2 walk in closets and adjacent 5 pc bath. The finished basement with 9 ft ceiling, has 2 bedrooms, bathroom and recreational room for additional space to entertain. Additional features include AC prep, wrought iron railing at stairs, dual vanities in master, and more.
This home was designed for performance and energy efficiency and has received a HERS score. As a result, you should see savings on your utility bills. Schedule your appointment for viewing today!
Listing courtesy of Charles Roter, Charles Roter