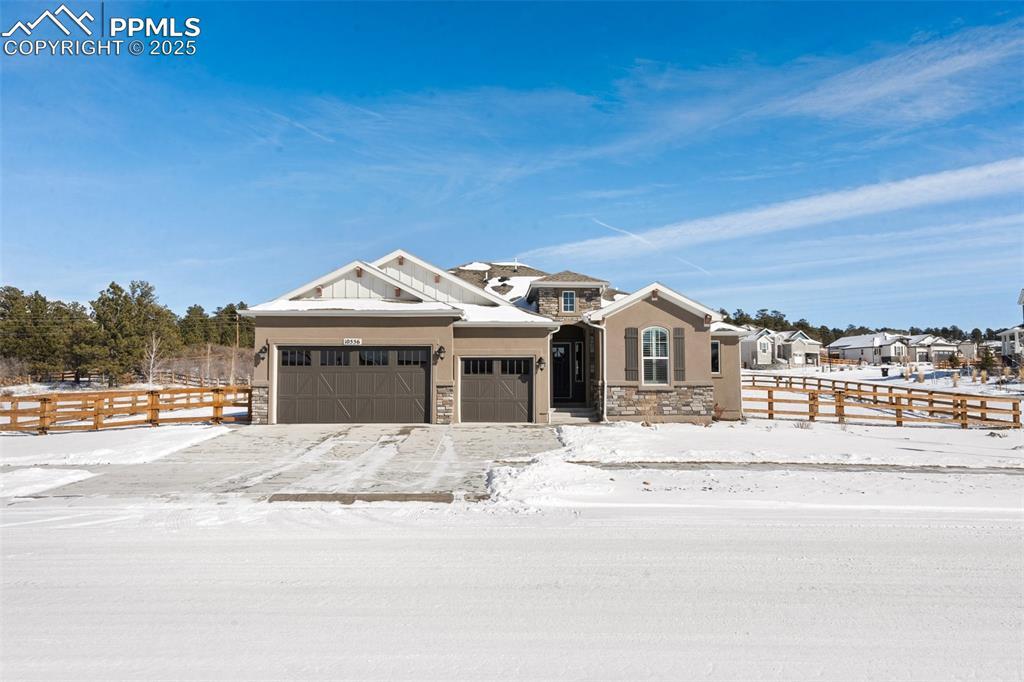
Photo 1 of 33
$908,000
Sold on 6/13/25
| Beds |
Baths |
Sq. Ft. |
Taxes |
Built |
| 5 |
2.00 |
3,385 |
$5,736.76 |
2021 |
|
On the market:
140 days
|
View full details, 15 photos, school info, and price history
A stunning home on a huge lot! This former model home has everything you could want. The gourmet kitchen is a cook's dream with a built-in refrigerator, double ovens, and a built-in range with a stainless hood. Your cook will love the oversized island with integrated storage and the specialty cabinet for a stand mixer. The stacked stone fireplace, elevated ceilings, and luxury vinyl plank flooring make the living room a bright and inviting space. The patio is accessible from the dining area and leads to the huge, fenced backyard. The nearly half-acre lot provides tons of space for people or pets to relax and enjoy. The master bedroom has a view of the backyard, and the en-suite bath features an upgraded shower, soaking tub, and double sinks, which lead to the large master closet. Two additional bedrooms and a full bath complete the main floor. The basement features a wet bar and ample space in the rec room. Bedrooms 4 and 5 can be found in the basement, along with an unfinished room, which is currently being used as a media room. The media room's projector and screen are included in the sale. The home is wired for surround sound, includes a sprinkler system to protect the landscaping, and has energy-producing solar panels. This house has it all - location, space, and luxury!
Listing courtesy of Megan Collins, The Cutting Edge