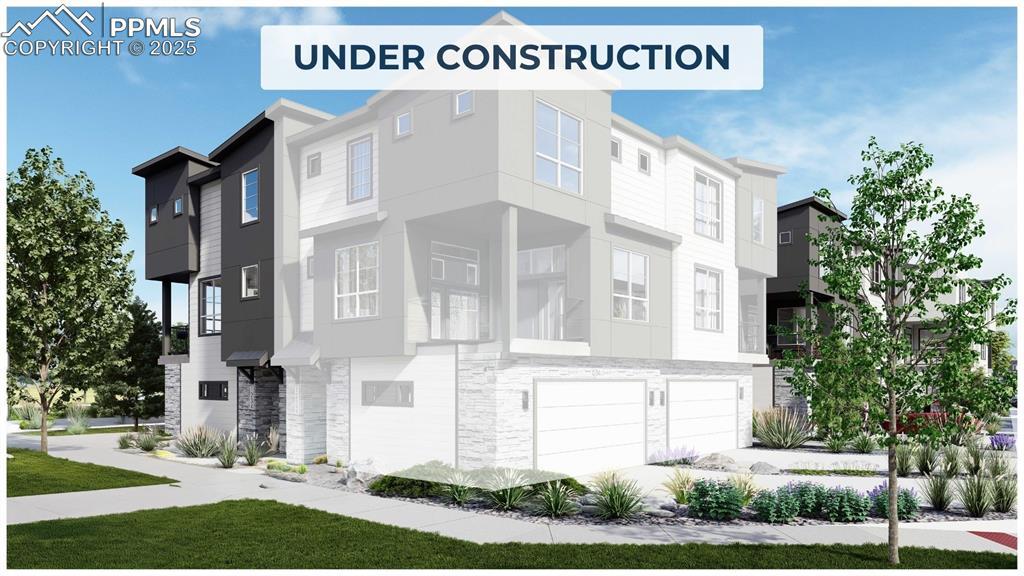
Photo 1 of 6
$422,490
Sold on 4/30/25
| Beds |
Baths |
Sq. Ft. |
Taxes |
Built |
| 2 |
2.10 |
1,130 |
$1,448.16 |
2025 |
|
On the market:
60 days
|
View full details, 15 photos, school info, and price history
This home is under construction and expected to be completed in April! *****Please note that the photos show a different unit with the same floor plan. Finishes and colors vary, contact your Community Sales Manager for details.****
Welcome to The Commons at Victory Ridge, where modern design and prime location come together in this 2-bedroom, 2-bathroom corner-unit town-home. Offering 1,161 square feet of thoughtfully designed living space, this home features an open-concept layout, premium finishes, and easy access to some of Northern Colorado Springs' best shopping, dining, and recreation.
The bright and spacious great room flows seamlessly into a gourmet kitchen, complete with a large center island, quartz or granite countertops, and Kohler fixtures. The adjacent dining area opens to a private patio, perfect for relaxing or entertaining. Upstairs, the primary suite offers a walk-in closet and a spa-inspired en-suite bathroom with dual vanities and a walk-in shower. A generous secondary bedroom, a full bath, and a conveniently located laundry room complete the upper level.
Located in the highly desirable Victory Ridge community, this town-home is just minutes from InterQuest Marketplace, I-25.
With an attached two-car garage, stylish finishes, and a prime location, this corner-unit town-home at The Commons at Victory Ridge offers the perfect combination of modern living and everyday convenience
Listing courtesy of Marquesa Hobbs, The Platinum Group