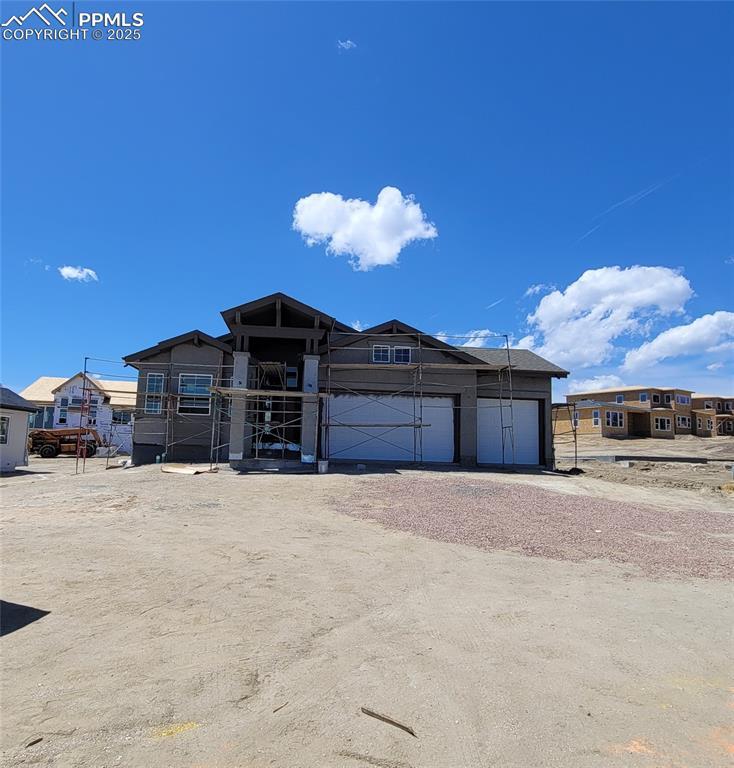
Photo 1 of 20
$739,888
| Beds |
Baths |
Sq. Ft. |
Taxes |
Built |
| 4 |
3.00 |
3,134 |
$168.52 |
2025 |
|
On the market:
68 days
|
View full details, 15 photos, school info, and price history
Welcome to the Falkirk, a beautifully designed Craftsman-style home nestled in a quiet cul-de-sac in the desirable Highline at Wolf Ranch community. This thoughtfully crafted home features a spacious 3-car garage.
Step inside to a bright and airy Great Room with engineered wood flooring, a cozy gas fireplace, and seamless flow into the kitchen. The kitchen boasts stunning quartz countertops, a large island with additional seating, a walk-in pantry, and a stainless steel appliance package— a gas range, pyramid hood, drawer microwave, and dishwasher.
The adjacent dining area is perfect for entertaining and opens to a covered patio. The luxurious primary suite includes a spa-inspired 5-piece bath and a generous walk-in closet with wood shelving and rods. A versatile second bedroom or home office, a full bath, and a conveniently located laundry room complete the main level.
Downstairs, the finished lower level features 9’ ceilings, a spacious family room, two additional bedrooms (one with a walk-in closet), a full bath, and a massive storage/utility room.
Energy efficiency abounds with a tankless water heater, 96% efficient furnace with variable speed motor, sealed ducts, PEX plumbing, sprinkler stub, and active radon mitigation system.
Don’t miss this opportunity to own a beautifully finished home in one of the most sought-after communities!
Listing courtesy of Kelly Price, All American Homes, Inc.