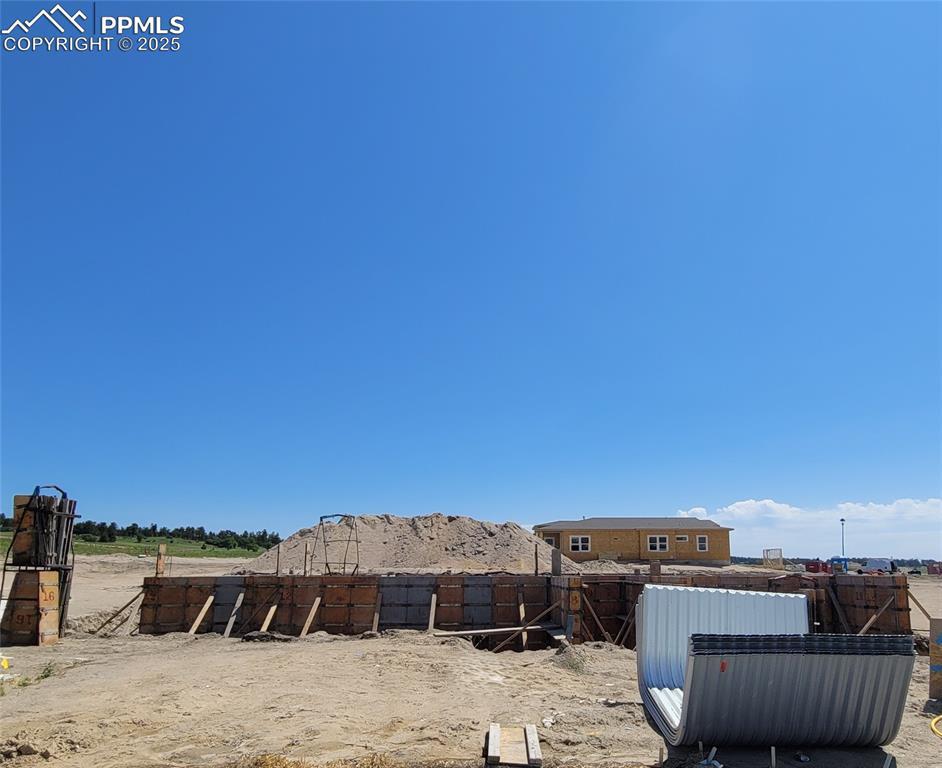
Photo 1 of 3
$812,888
| Beds |
Baths |
Sq. Ft. |
Taxes |
Built |
| 4 |
3.00 |
3,376 |
0 |
2025 |
|
On the market:
48 days
|
View full details, 15 photos, school info, and price history
Welcome Home to the Hillingdon II in a Farmhouse elevation with 3 car garage! Relax on the front porch. Enter through a 8' Front Door to the inviting entryway with a coat closet and engineered wood flooring. The chef will enjoy preparing a delicious meal in the kitchen with quartz countertops, pantry, large island providing additional seating, and stainless steel gas range, pyramid hood vented to the exterior, dishwasher, and drawer microwave. Host a dinner party in the adjacent dining area that walks out to the patio. Relax in the Great room in front of the gas fireplace and features engineered wood flooring, floor outlet, ceiling fan, LED lighting, built-in shelving, and an abundance of natural light. The owner's retreat is accompanied with a plush 5-piece bathroom, cozy sitting room, and a large walk-in closet with wood shelving and rods. The finished basement with 9' ceilings boasts a spacious family room, prepped for a future wet bar. Two additional bedrooms, both with a walk-in closet, and a full bathroom near a linen closet. An oversized storage room and utility area with tankless water heater, 96% energy efficient furnace with a variable speed motor, sealed ducts, pex water piping, and sprinkler stub complete the lower level. This energy rated home is located in a Cul-De-Sac in the Desirable Highline at Wolf Ranch Community!
Listing courtesy of Kelly Price, All American Homes, Inc.