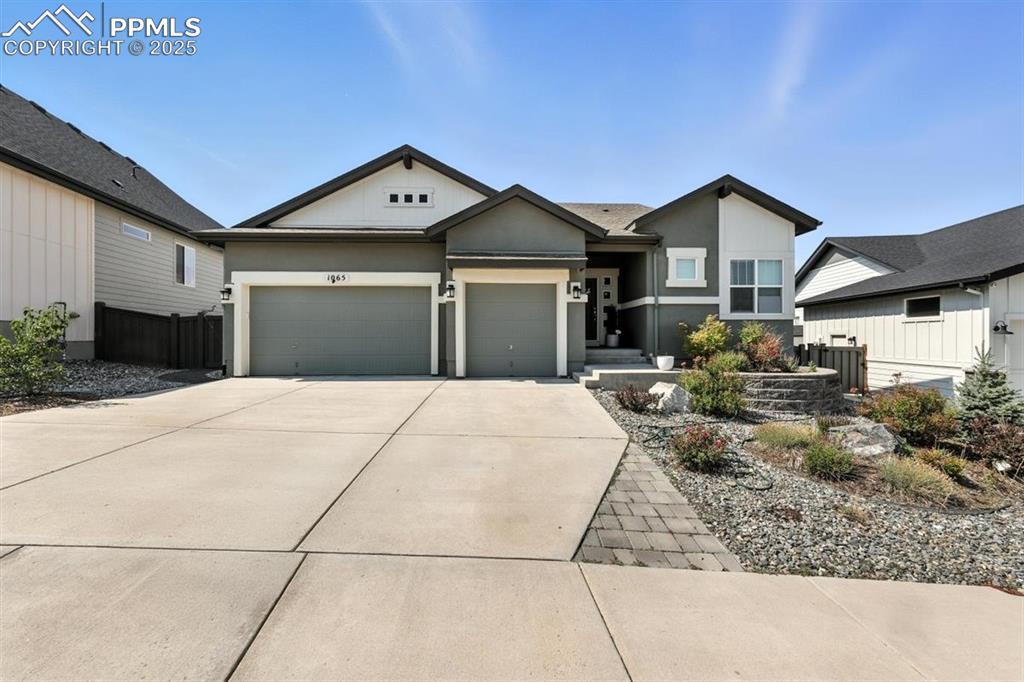
Photo 1 of 37
$865,000
| Beds |
Baths |
Sq. Ft. |
Taxes |
Built |
| 4 |
2.00 |
3,343 |
$5,083.76 |
2019 |
|
On the market:
16 days
|
View full details, 15 photos, school info, and price history
Get ready to fall in love with this incredible garden-level rancher, a Nokota floor plan by Vantage Homes! This home is packed with upgrades, including an 18x18 covered rear composite deck—perfect for relaxing or entertaining. Step inside to an open, light-filled main level with gleaming hardwood floors, a gourmet kitchen with Quartz countertops, extra pantry space, a butler’s counter, and a cozy great room with a fireplace. The main level also features a luxurious master suite with a spa-like 5-piece bath and walk-in closet, a second bedroom, laundry, and a boot bench at the owner’s entry. Head downstairs to a bright and spacious finished basement with a massive rec room, bonus space, two additional bedrooms, a ¾ bath, and a large storage area with rough-in plumbing—ideal for a future second master suite! The oversized, flat backyard with mountain view, gives you room to roam, and the neighborhood clubhouse is like a resort with a pool, shoreline fishing, canoeing, kayaking, and an amazing event space. This one truly has it all!
Listing courtesy of Jeffrey Johnson, Keller Williams Premier Realty