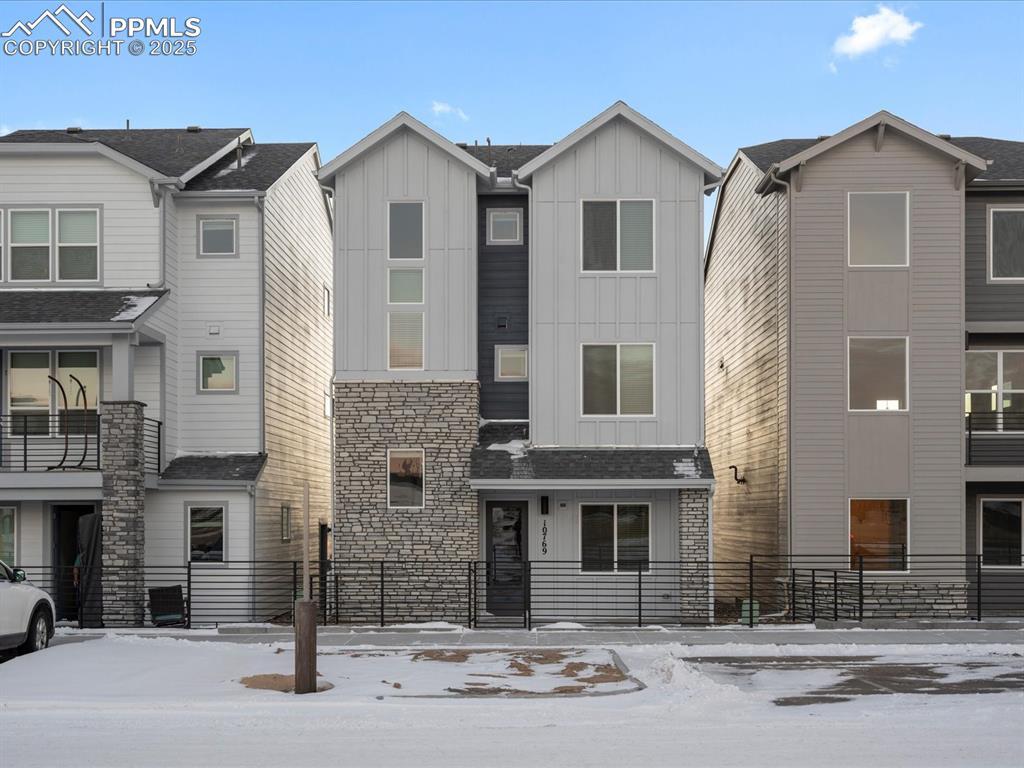
Photo 1 of 37
$529,000
Sold on 4/25/25
| Beds |
Baths |
Sq. Ft. |
Taxes |
Built |
| 4 |
3.10 |
2,115 |
$686.37 |
2024 |
|
On the market:
55 days
|
View full details, 15 photos, school info, and price history
Largest Floor Plan on one of the most Private LOTS!! We are pleased to present the Landon model at Parkside at Victory Ridge, a stunning three-story home characterized by its welcoming design. Upon entering the single-family home, whether through the porch or the two-car garage, you will discover a guest retreat equipped with a full bathroom, a mudroom, and ample storage space. The main floor features an open-concept great room that seamlessly connects to a meticulously designed kitchen, which includes a generously sized walk-in pantry, a spacious center island, and a cozy dining area with direct access to a covered balcony. Additionally, there is a versatile flex space on this level.
On the upper floor, you will find two secondary bedrooms that share a Jack-and-Jill style bathroom with dual vanities, as well as a conveniently located laundry room. The upper level is completed by the private owner’s suite, which includes an attached bathroom featuring dual vanities, a walk-in closet, and a shower. This remarkable modern oasis is not to be missed. We invite you to schedule your tour today.
Located in Colorado Springs’ sought-after Victory Ridge, enjoy modern living with nearby dining, entertainment, and top schools in Academy District 20. , this is your opportunity to embrace comfort, style, and convenience in one beautiful package.
Listing courtesy of Marquesa Hobbs, The Platinum Group