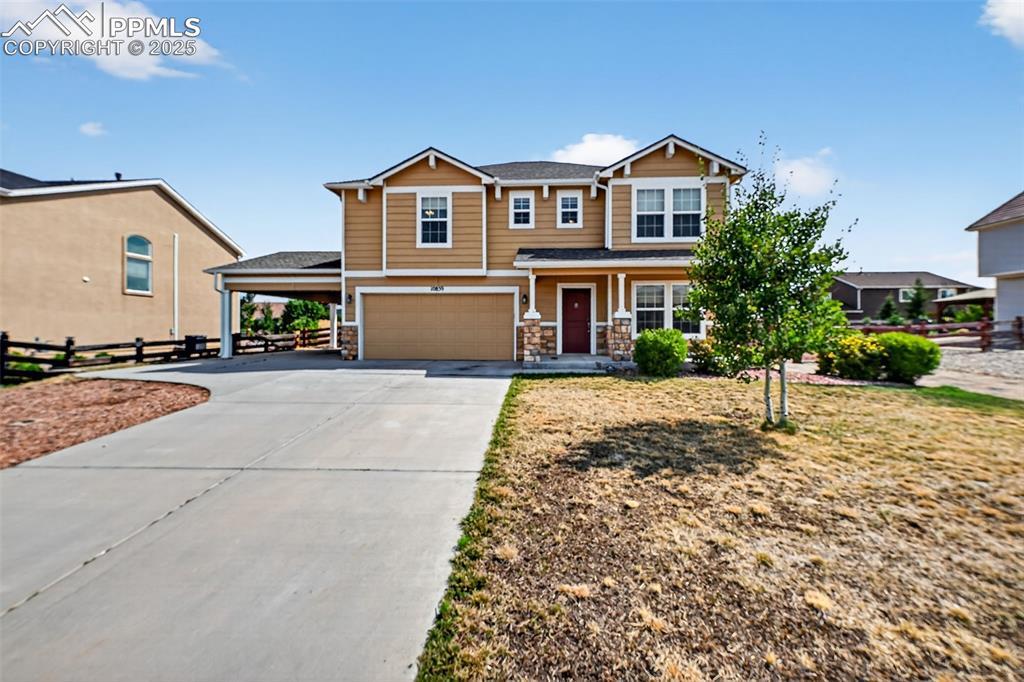
Photo 1 of 33
$525,000
| Beds |
Baths |
Sq. Ft. |
Taxes |
Built |
| 4 |
2.10 |
2,354 |
$3,252.85 |
2012 |
|
On the market:
1 day
|
View full details, 15 photos, school info, and price history
Welcome to an inviting two-story residence nestled on a quiet cul-de-sac in the Falcon Highlands community. Built in 2012, this 2,354-sq-ft home offers a flexible floor plan with four bedrooms and three bathrooms, plus a loft and a main-level office, providing ample room for working, relaxing and entertaining.
Step inside to discover an open concept main level anchored by a spacious kitchen with rich cabinetry, a center island and a walk-in pantry. The kitchen flows into the dining area and living room for seamless gatherings. Central air conditioning, ceiling fans, and an upstairs laundry add everyday comfort and convenience.
The upper level includes a generous loft and a primary suite designed as a private retreat. The suite features a cozy sitting area, a five-piece bath, and a large walk-in closet. Three additional bedrooms and another full bathroom round out this level. Appliances such as a dishwasher, microwave, range/oven, refrigerator and garbage disposal are included.
Outdoors, enjoy mountain views from the fenced backyard, which boasts mature landscaping, a deck, a storage shed and a concrete pad—ideal for barbecues or a play area. Recent upgrades include a new roof and exterior paint, plus RV parking with gates on both sides of the home. An attached two-car garage and paved driveway provide plenty of parking. With easy access to local amenities and regional military bases, this move-in-ready home combines convenience with comfort.
Listing courtesy of William Mikschl, Properties of the Peak