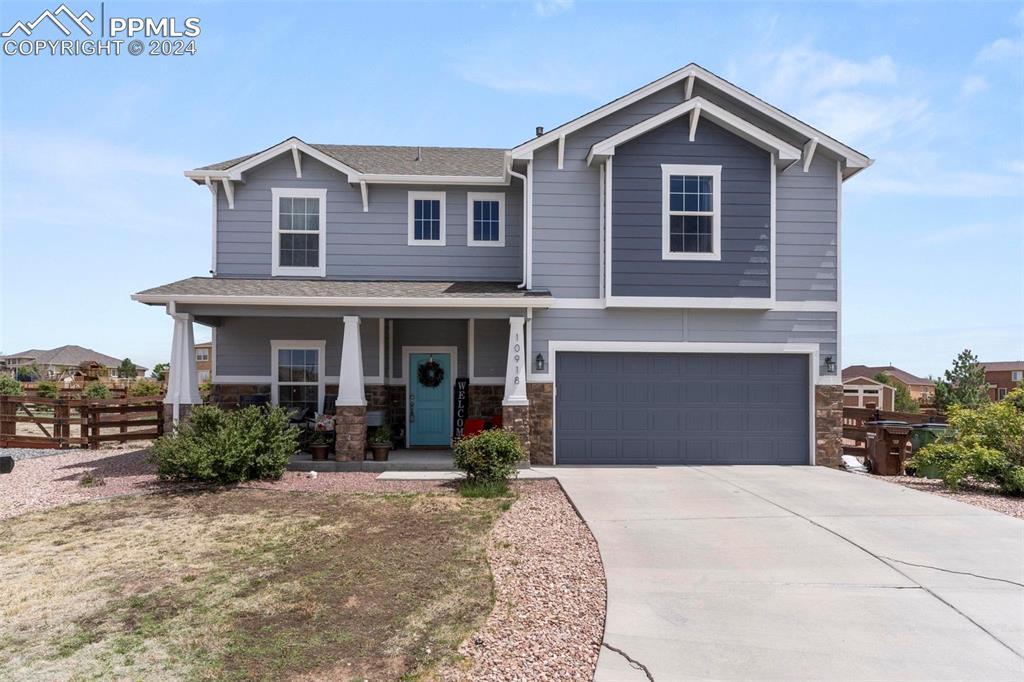
Photo 1 of 25
$515,000
Sold on 7/22/24
| Beds |
Baths |
Sq. Ft. |
Taxes |
Built |
| 4 |
2.10 |
2,774 |
$3,359.98 |
2013 |
|
On the market:
68 days
|
View full details, 15 photos, school info, and price history
HIGH DEMAND FLOOR PLAN - THE CHARLESTON by Challenger Homes doesn't come on the market very often - DON'T MISS THIS 4 BR, 3 BA, 3 car garage (tandem) home inclusive of office with French Doors, and loft. Open floorplan with an abundance of windows allowing for plenty of natural light throughout. Entryway with nook for your favorite furniture piece. The gourmet kitchen features granite counters, tall maple cabinets, walk-in pantry and SS appliances. The convenient walk-out door from the kitchen/dining room makes outdoor entertaining a breeze. The spacious loft awaits your imagination...a media room, a library, study room, toy room, family room or? A spacious primary suite provides serenity with sitting area, walk-in closet and 5-piece bath. Three additional bedrooms with a shared bath and a double vanity complete the upstairs. Car enthusiasts and hobbyists will love the 3 car garage (tandem - giving you an amazing storage area) with plenty of room for RV parking as well. New Furnace in 2020, new exterior paint and carpet 2021. The almost 1/4 acre fenced lot is perfect for pets and/or children to play safely while you sit back and enjoy the views from the covered front and back porches. Great location with easy access to Peterson and Schriever Air Force Bases. NO HOA, but the neighborhood is well-kept. Great sneak views of Pikes Peak and throughout the neighborhood. Brand new furnace 2020
Listing courtesy of Kathleen Haas, Colorado Realty 4 Less, LLC