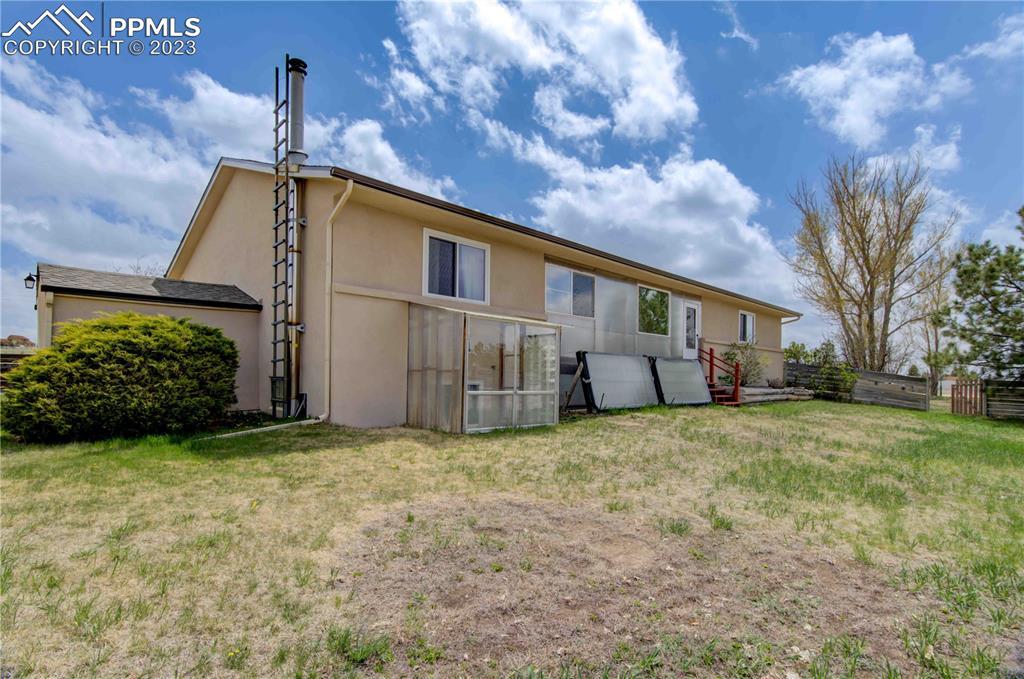
Photo 1 of 1
$513,500
Sold on 6/22/23
| Beds |
Baths |
Sq. Ft. |
Taxes |
Built |
| 4 |
1.00 |
2,271 |
$1,073.35 |
1977 |
|
On the market:
41 days
|
View full details, 15 photos, school info, and price history
Stucco rancher on over 5 acres with multiple out buildings & a killer view of Pikes Peak! Convenient to Colorado Springs and the Falcon commercial area, this home has active solar to heat the home & even provide lighting! A wood burning stove keeps the home toasty in the winter months with back up electric heat. An enclosed front porch with metal floor captures heat from the west & with the help of fans & thermostats the heat created from the solar is distributed throughout the home offering low utility bills for heating! The living room has a large picture window to capture the views. The kitchen is bright and cheery and includes all the appliances and a dining area with a slider to a composite deck and fenced back yard. The laundry room is located off the kitchen & has shelves for pantry storage and includes the washer and dryer. The home is cooled by an evap. cooler. Access the oversized 2 car garage from the kitchen. The garage includes a sink, a large workbench, a chest freezer, & a refrigerator. The main level also includes a full bath with a walk-in tub, a spacious master bedroom and a large 2nd bedroom. The stairway to the basement opens to a carpeted area perfect for an office space. A non-conforming bedroom with carpet is off of this area and on the other side of the staircase is a large family room with a wood burning stove, a large TV mounted on the wall, stairs to a enclosed window well for growing plants, & a doorway to a wood storage room that opens to the outside. A 4th bedroom has a door hatch that opens to a cold storage area perfect for someone that cans food or wants to store wine. There is also a 3/4 bath and a utility closet. The immediate back yard has apple trees and has an irrigation system. A large greenhouse with raised beds has a timed drip system, a lean-to attached for parking a vehicle, a smoker, a barn that can house additional vehicles & has an attached workshop, a chicken coop area, & even a shooting range on the property!
Listing courtesy of Barbara Harris, Harris Group Realty Inc