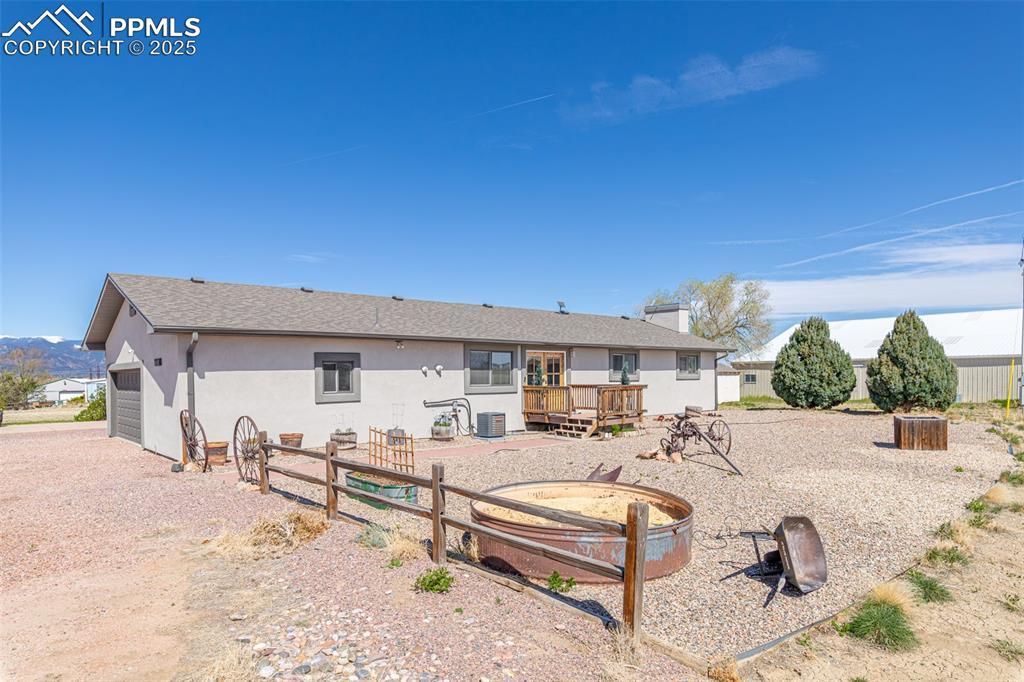
Photo 1 of 49
$825,000
| Beds |
Baths |
Sq. Ft. |
Taxes |
Built |
| 6 |
0.00 |
2,785 |
$3,743.01 |
1979 |
|
On the market:
107 days
|
View full details, 15 photos, school info, and price history
Peaceful Valley Lake Estates is one of the best kept secrets in Colorado Springs! This large 5.64 acre lot in is ready for new owners. This home has been completely remodeled with tons of upgrades inside and out. Check out the Floor plan in the photos! You will fall in love with the Ranch Style, open concept and large bedrooms on the main level. Walking into the home we hope you will be instantly impressed with the brand new front doors, beautiful floors, tall ceilings, lots of natural light and open floor plan. The kitchen has an oversized granite island, newer appliances, double oven, two pantries and it's wide enough for more than one chef to cook at a time! The dining room is perfectly placed with a door to the fenced in backyard. The patio has a pergola and hot tub! The main floor has Updated bathrooms, flooring throughout and brand new carpet in all the well sized bedrooms with spacious closets. The Master bathroom was designed with you in mind. Modern, clean and spa like! Head down to the basement and you'll never want to leave. Three large bedrooms with another great open concept space to relax in. The gas fireplace creates a cozy feel yet the basement is full of light and even has a door to the backyard. Plumbing rough outs if you'd like to add a kitchenette. Zoned for horses, this property has a large 60x60 Pole Barn, Storage Shed, 40x15 Loafing Shed, large bougee Chicken coop and a shooting berm! Located in South Colorado Springs near Fountain and our military bases there is a quick commute to I25. Homes don't come up for sale in Peaceful Valley Lake Estates often so come see it today!
Listing courtesy of Kathi Philpot, Century 21 Dream Home