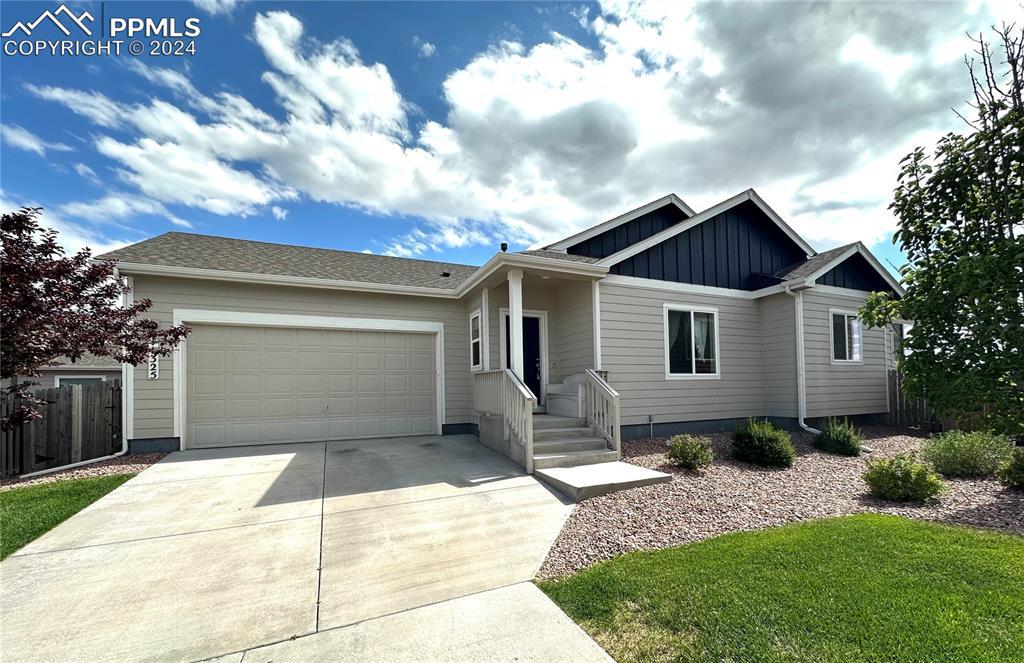
Photo 1 of 28
$405,000
Sold on 8/06/24
| Beds |
Baths |
Sq. Ft. |
Taxes |
Built |
| 3 |
2.00 |
1,422 |
$1,585 |
2018 |
|
On the market:
31 days
|
View full details, 15 photos, school info, and price history
Experience effortless main-level living in this beautifully upgraded ranch-style home. The great room, dining area, and kitchen feature new light-colored vinyl plank flooring, creating a bright and inviting atmosphere. The great room boasts a high vaulted ceiling, enhancing the spacious feel of this lovely home. The kitchen and both bathrooms are adorned with newer granite countertops, adding a touch of elegance and uniqueness. The kitchen has been modernized with newly painted white cabinets, updated hardware, and a stylish farmhouse sink, making it a standout space for culinary creations. The master bedroom offers a spacious retreat with breathtaking mountain views of the Front Range. It includes an ensuite bath with dual sinks, a freestanding shower and a large walk-in closet. Two additional bedrooms and another full bath complete the main level, providing ample living space for family and guests. The xeriscaped backyard is designed for low maintenance and features a patio area perfect for a fire pit, all with outstanding views of Pikes Peak. The home includes central air to keep you cool during the warmer months and a two-car garage with an opener to keep your vehicles out of the elements. New roof installed in the summer of 2024 (July). Conveniently located near new shopping areas, groceries, and restaurants, this home offers easy access to Colorado Springs (just a 10-minute drive), Peterson Air Force Base, and Schriever Air Force Base. Come and fall in love with this exceptional home in a unique neighborhood designed for easy living.
Listing courtesy of Tulio Pena, Keller Williams Partners