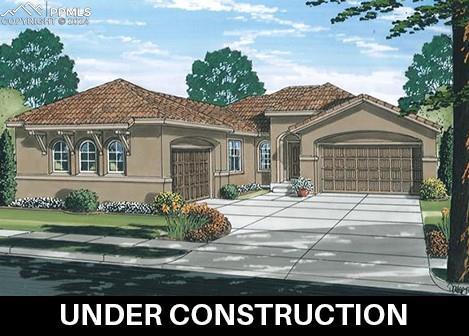
Photo 1 of 1
$1,019,615
Sold on 8/30/24
| Beds |
Baths |
Sq. Ft. |
Taxes |
Built |
| 4 |
3.00 |
3,656 |
$742 |
2024 |
|
On the market:
38 days
|
View full details, 15 photos, school info, and price history
Amazing Carnegie plan with custom upgrades. Eight foot front entry door, expanded front porch; Kitchen with built in oven and microwave combo, 36" gas cooktop, upgraded/quiet dishwasher, disposal, additional glass door cabinets to the ceiling, shiplap on the kitchen island and an additional lip on dining nook side for bar stools; Dining nook has additional windows installed; Formal dining room has tray ceiling with crown molding; Living room has 12' ceilings, gas fireplace with shiplap to the ceiling, faux wood beams on ceiling; Primary suite has a box window, 2-sided gas fireplace between bedroom and bath, custom 46x100 shower, and full-lite door to back patio. There is also luxury vinyl plank flooring throughout primary suite. Main floor Study has French Doors to front entry, luxury vinyl plank flooring, and closets. Main level bath has 30x60 shower (no tub). The finished basement has 9' foundation walls, three additional bedrooms, an upgraded custom bath with 30x60 mudset shower pan (no tub), and wet bar rough-in. The four car garage is finished-to-tape and has two electric vehicle charging pre-wires. And more: Upgraded casing and baseboards, wrought iron spindles, key drop station with dog bowl shelf, enlarged rear concrete patio to 31x15 with pre-installed gas line to make grilling a breeze,Air conditioning, utility sink rough in, 8' Interior doors on main level. Plus additional lighting and outlets.
Listing courtesy of Manuel Rodrigues, Campbell Homes LLC