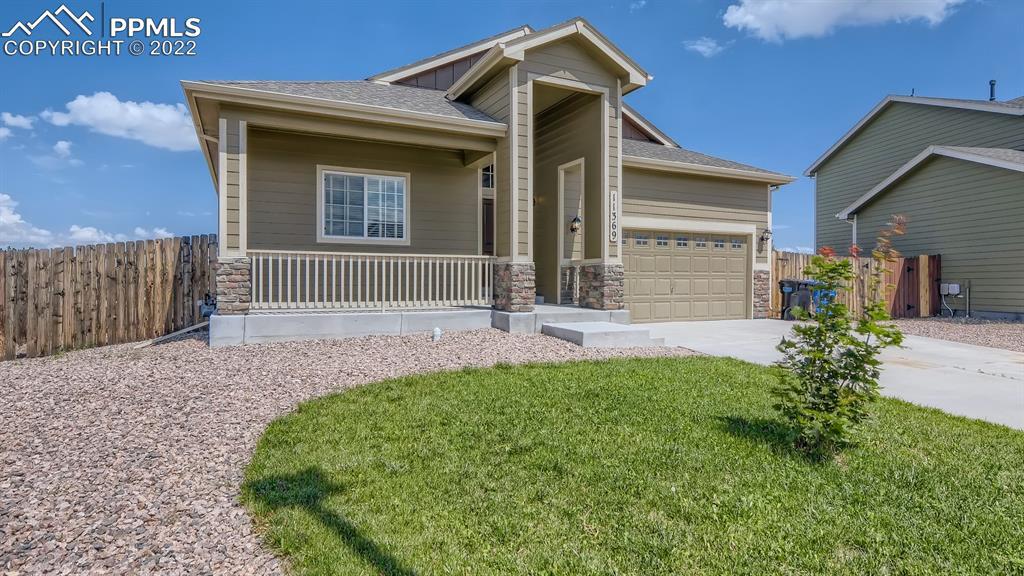
Photo 1 of 1
$529,000
Sold on 9/20/22
| Beds |
Baths |
Sq. Ft. |
Taxes |
Built |
| 5 |
3.00 |
3,120 |
$2,683.25 |
2016 |
|
On the market:
59 days
|
View full details, 15 photos, school info, and price history
Spacious 5 bed rancher with open floor plan. Main level features an open concept kitchen, dining and light and bright great room - complete with expansive hardwood floors and vaulted ceilings. In the kitchen you will love the pantry, granite counters, eat-at island and all appliances are included. There is a large primary suite with a walk in closet and private 5 piece ensuite with split dual vanities and tile. This level also has 2 more bedrooms, hall bath, access to the attached 2car garage and walks out to the rear deck. The basement of this home has been finished to include a huge family room/rec room, 2 more bedrooms - one with a study nook, full bathroom and utility room. This home sits on a great lot with a fenced rear yard, and is minutes away from schools, golfing, and parks with quick access to military bases and Hwy 24.
Listing courtesy of Derek Wagner, Keller Williams Premier Realty