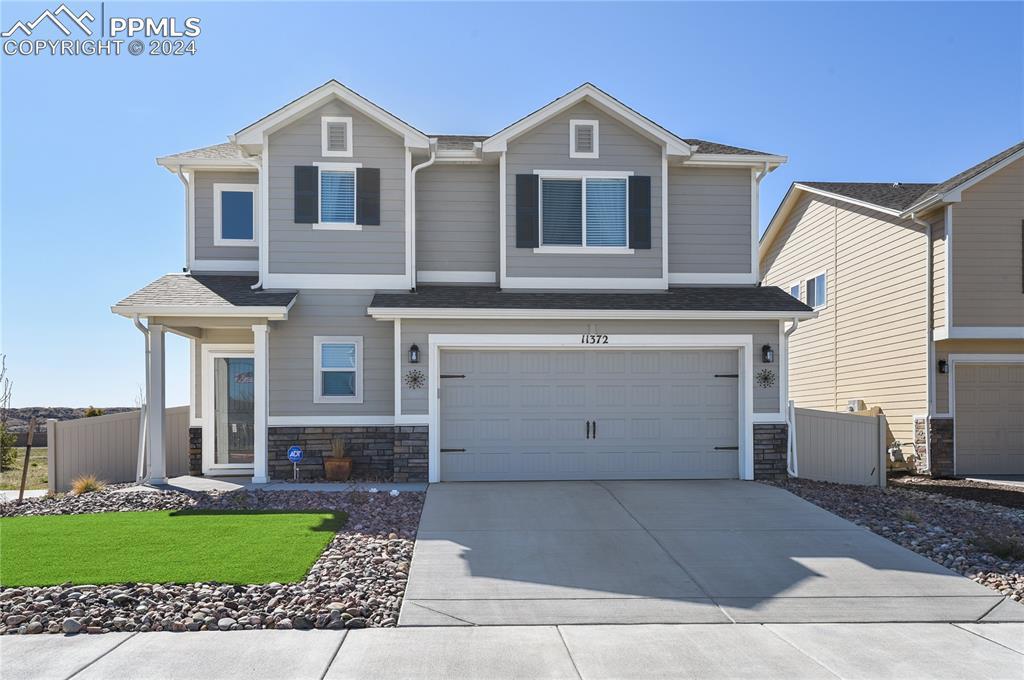
Photo 1 of 29
$431,000
Sold on 5/22/24
| Beds |
Baths |
Sq. Ft. |
Taxes |
Built |
| 3 |
2.10 |
1,633 |
$2,588 |
2022 |
|
On the market:
48 days
|
View full details, 15 photos, school info, and price history
You will think this is the model home. Come see this two-story, 3 bedroom, 2-½ bath, Madison floorplan by Challenger Homes. This home has a spacious floorplan with an attractive open concept. The inviting first floor offers a grand vaulted entry, a large living room, a nice kitchen with granite counter tops, an island, stainless appliances, a good-sized pantry, and a convenient half-bath. The second story encompasses two additional bedrooms, a large full bathroom, a convenient laundry room, and the master suite. The master suite has a beautiful full bathroom with a large walk-in closet, and a cozy sitting room for relaxing with a good book. Enjoy your backyard while sharing a peaceful barbeque. Go to the Ventana Rec Center and enjoy the pool, spa, and exercise room. This home is located in a peaceful neighborhood with good access to shopping, Ft. Carson, and other amenities. Come see this wonderful home and make it yours.
Listing courtesy of Michael Esty, Essential Realty LLC