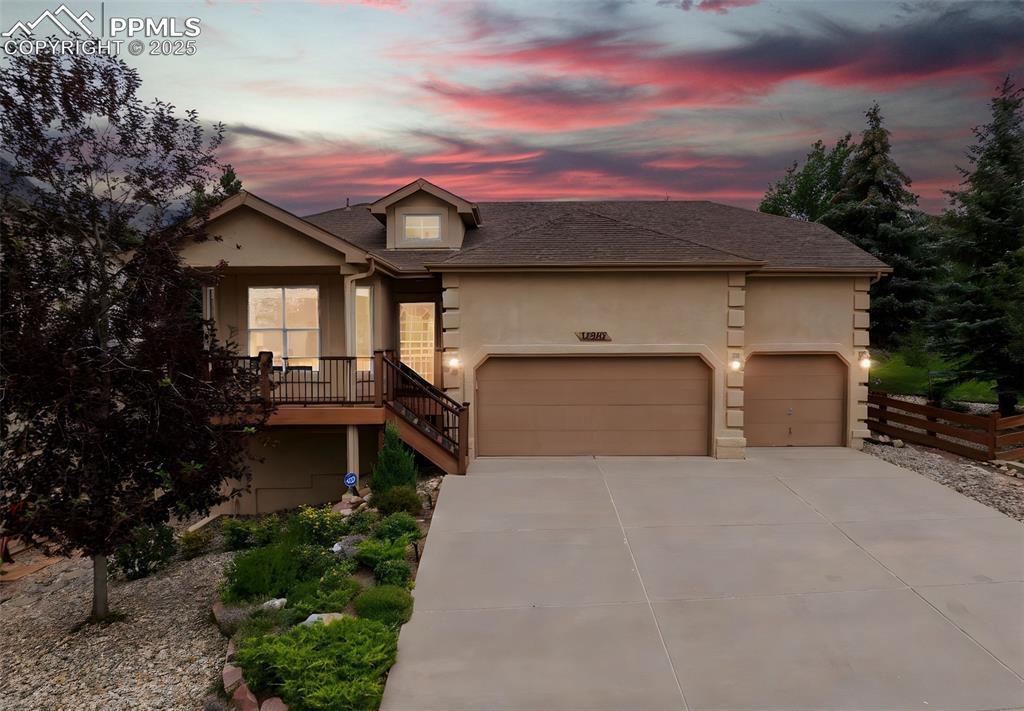
Photo 1 of 36
$645,000
| Beds |
Baths |
Sq. Ft. |
Taxes |
Built |
| 4 |
3.00 |
2,549 |
$2,242.70 |
2001 |
|
On the market:
4 days
|
View full details, 15 photos, school info, and price history
Affordable main-floor living doesn't get any better than this in the prestigious Trail Ridge at Northgate community with access to the highly rated District 20 schools. Tastefully renovated this home feels bright and open yet with great separate of space for families. From the moment you walk in the front door you are greeted by well-loved wood floors, crisp walls, updated lighting, and open concept allowing easy flow between the kitchen, dining, and living room areas stretching to the rear composite deck and lush "park-like" backyard. The owners' suite is spacious, bright, with an updated 5 piece owners' bath with walk-in closet; and a 2nd main-level bedroom or office and main-level laundry rounds out this beautiful main floor living ranch! The walk-out basement provides a large bedroom sized for a king bed, a large family room spacious enough for a large movie-watching/relaxation space along with space for a 2nd office, hobby area, game tables or whatever suits your lifestyle. The fourth bedroom in the basement is currently used as a hobby space but would accommodate a full bed. Step into the backyard and enjoy your own piece of mountain-heaven with large trees to make you feel as though you have no neighbors, a dry creek, beautiful flowers and greenery add to the serenity. This well-loved, well-maintained home also offers low maintenance stucco exterior along with composite decking on both the front entry deck as well as the larger backyard deck. The attached 3-car garage adds to the functionality. A rare find and a must see!
Listing courtesy of Kerri Kilgore, Realty One Group Apex