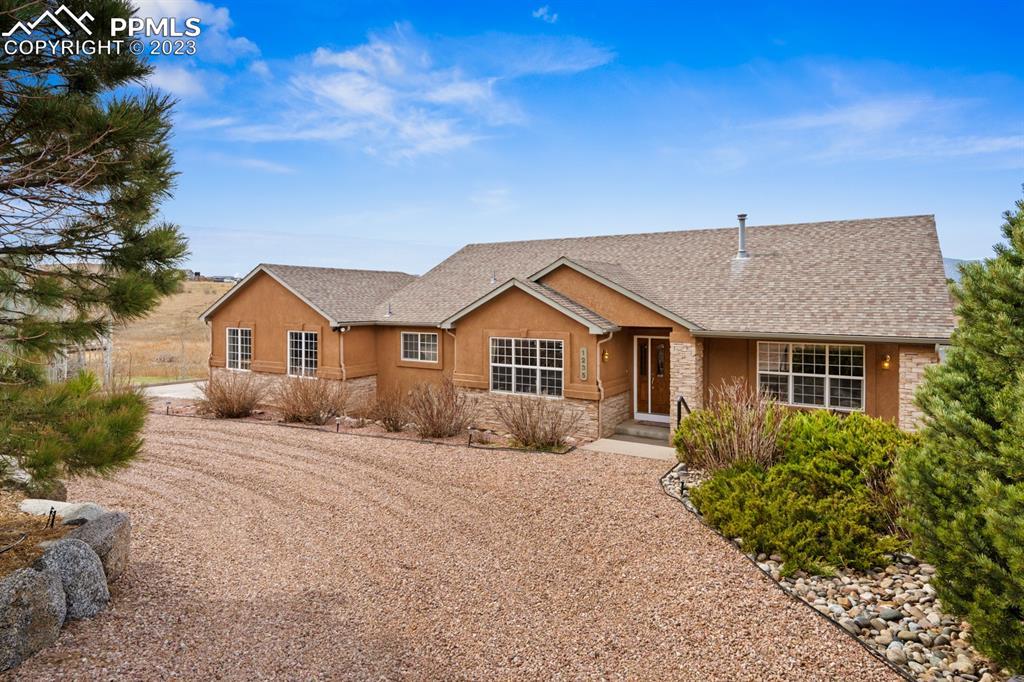
Photo 1 of 34
$845,000
Sold on 6/05/23
| Beds |
Baths |
Sq. Ft. |
Taxes |
Built |
| 4 |
2.10 |
3,308 |
$2,652.60 |
2000 |
|
On the market:
54 days
|
View full details, 15 photos, school info, and price history
Enjoy main level living in this custom rancher with Pikes Peak views! Open floor plan featuring a great room with a stacked stone fireplace and engineered wood floors, formal dining room with coffered ceiling, kitchen with accent lighting, pantry, counter bar seating, planning desk, breakfast nook and walk-out to an expansive deck overlooking perennial gardens, extensive landscaping, and pond-less stream. The master retreat also walks out to the deck and has an adjoining 5 pc bath with newer tile floors, granite counters, and seamless glass shower. French doors separate off the private study, and finishing out the main level is a large laundry/mud room and half bath. The finished lower level offers three more bedrooms and two more baths. The spacious family room with home theater area has another gas fireplace and walks out to the patio with hot tub to relax and take in those beautiful views. Other special features of this home include an oversized 3-car garage, sprinkler system with drip lines to gardens and trees, speaker system inside and out with volume controls throughout the home, security system, 2 water heaters (2020) with water filter, 2021 furnace, and much more!
Listing courtesy of Darrell Wass