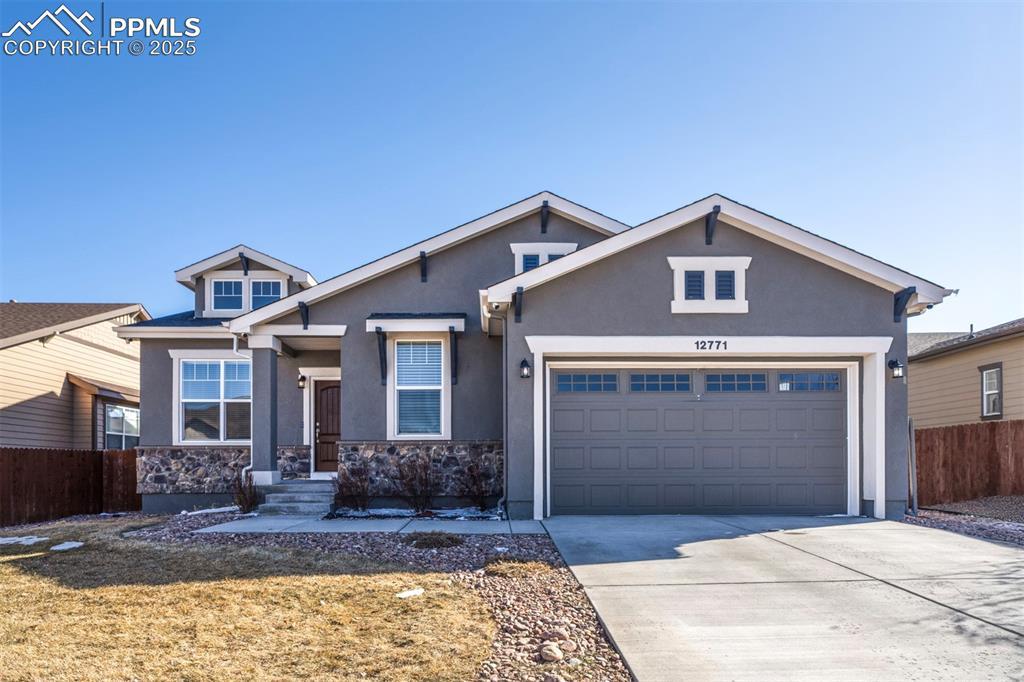
Photo 1 of 24
$570,000
Sold on 7/15/25
| Beds |
Baths |
Sq. Ft. |
Taxes |
Built |
| 4 |
3.00 |
3,593 |
$3,839.77 |
2017 |
|
On the market:
123 days
short-sale
|
View full details, 15 photos, school info, and price history
Built in 2017, this stunning 3,684-square-foot home is a must-see! With 10-foot ceilings on the main level, the open floor plan includes a spacious great room, a formal dining room, and a gourmet kitchen featuring solid surface countertops, stainless steel appliances, a serving island, an eating bar, a breakfast nook, ample cabinetry, a pantry, and beautiful wood flooring. The luxurious master suite boasts a 5-piece bathroom with a soaking tub and a walk-in closet. Downstairs, the basement offers 9-foot ceilings, two expansive open areas with a theater/media room wired for sound, two large bedrooms with walk-in closets, and a full bathroom. Additional features include a main-level laundry room, garage access through the laundry room, a fully fenced backyard with a separate dog run, and a 10’ x 10’ wooden gazebo on an 18’ x 16’ concrete patio. The backyard is designed for low maintenance and includes a fire pit—perfect for outdoor gatherings. This home truly has it all!
Listing courtesy of Stacy Kibler, Keller Williams Partners