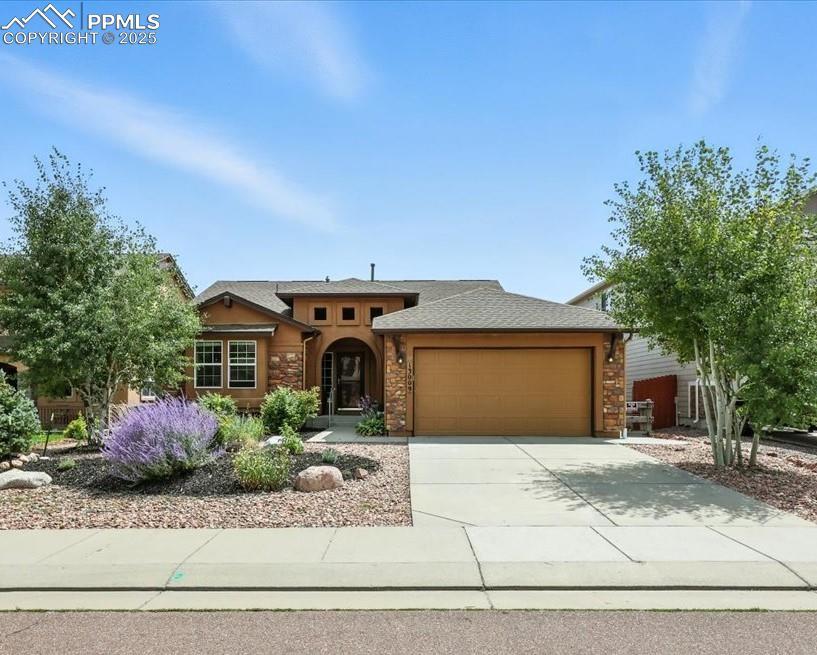
Photo 1 of 49
$519,000
| Beds |
Baths |
Sq. Ft. |
Taxes |
Built |
| 5 |
3.00 |
3,097 |
$3,883.47 |
2013 |
|
On the market:
4 days
|
View full details, 15 photos, school info, and price history
This Classic Homes ranch floor plan presents a spacious residence crafted for comfort and entertaining.
Key features of this design include a ranch layout, ideal for effortless living with a primary suite bedroom on the main level. The open-concept living area, comprising the great room with cozy fireplace, kitchen, large kitchen island, and dining space, is designed to foster a seamless and inviting atmosphere. Large windows and the great room itself maximize natural light and views. The master suite includes a walk-in closet and a luxurious bathroom with a soaking tub and double vanity. The finished basement offers extra living space, and second fireplace, three additional bedrooms and a bathroom, ample storage, a recreation room, and a walk-out to a beautiful backyard. A covered rear deck provides an excellent outdoor space for relaxation and gatherings.
This is more than a home—it's a retreat. Come experience it for yourself and enjoy this great Colorado community lifestyle and take advantage of these community amenities: Neighborhood golf course, a 42,000-sq-ft recreation center with a fitness center, a full basketball court, indoor and outdoor pools, miles of gorgeous winding trails with mountain views, and shopping and dining right in the neighborhood! The community also boasts neighborhood parks and a 215-acre regional park with a dog park. This home is close to Peterson & Schriever Space Force Bases and a short drive to Fort Carson.
Listing courtesy of Janet McMonigal, Falcon Peyton Homes