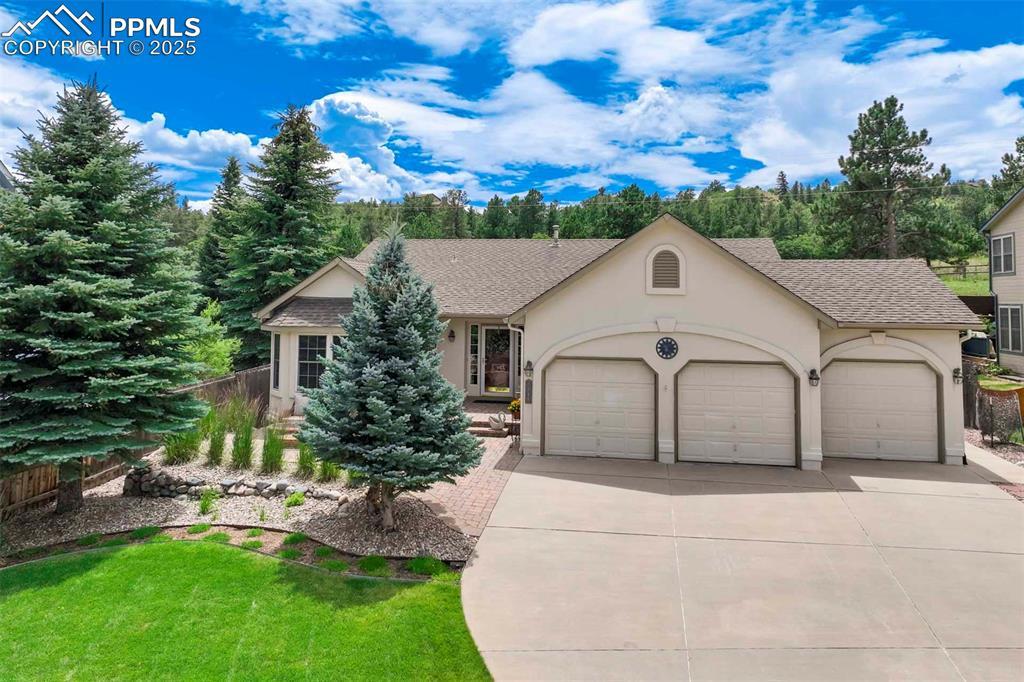
Photo 1 of 50
$687,500
| Beds |
Baths |
Sq. Ft. |
Taxes |
Built |
| 5 |
2.00 |
3,070 |
$1,887 |
1994 |
|
On the market:
11 days
|
View full details, 15 photos, school info, and price history
Beautifully maintained home with main-level living and a spacious, open layout. The primary suite features a five-piece bath with corian countertops, ceramic tile floors, a soaking tub, and a walk-in closet. The family room offers hardwood flooring, high ceilings, and a gas fireplace, perfect for relaxing or entertaining. A formal dining room with hardwood floors adds elegance, while a secondary main-level bedroom includes a bay window and has access to a full hall bath.
The kitchen boasts white cabinetry, granite countertops, new stainless steel appliances including a double oven, dishwasher, and refrigerator, plus a counter bar, recessed lighting, and a dining nook that walks out to a partially covered rear patio.
The finished basement features a large rec room with space for a pool table, a dry bar, three generously sized bedrooms (one with a walk-in closet), and a three-quarter bath. Recent updates include newer basement egress windows and window wells. There’s also a large unfinished area with a wash basin—perfect as a hobby room, craft room, or storage space.
Additional highlights: six-panel white doors, beautifully landscaped yard with stone and brick retaining walls, backing to five-acre properties for added privacy, stucco exterior, vinyl windows, and a three-car garage. This home combines comfort, quality, and privacy in a sought-after setting.
Listing courtesy of Edward Behr, The Platinum Group