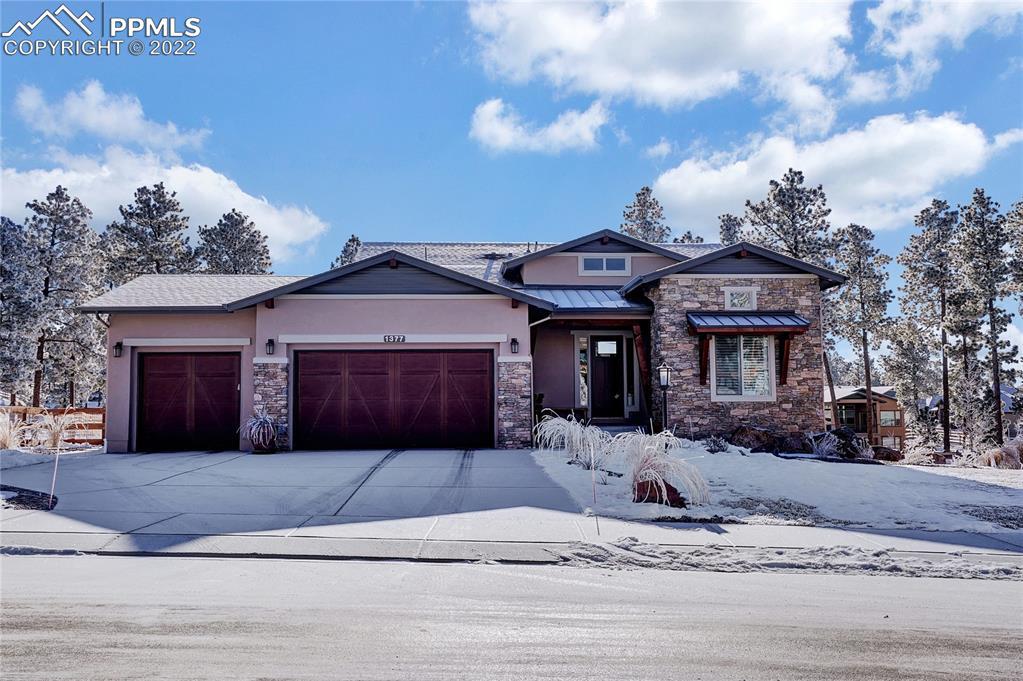
Photo 1 of 45
$1,005,000
Sold on 3/25/22
| Beds |
Baths |
Sq. Ft. |
Taxes |
Built |
| 5 |
1.00 |
3,773 |
$3,468.26 |
2019 |
|
On the market:
66 days
|
View full details, 15 photos, school info, and price history
Take a look at this upgraded Saddletree home in Sanctuary Point master planned neighborhood. Walk into the home and enjoy the solid hardwood flooring on the main level, solid core 8’ doors, upgraded all lighting, main level primary suite with an upgraded 5 piece bathroom and a very large walk-in closet. This home has many timeless upgrades including a gourmet kitchen with pro-level Kitchen Aid appliances, upgraded granite and quartz on all countertops, convection microwave /oven, a second wall oven, gas cook-top, range hood, and a large walk-in pantry. The living room features large wood beams on the ceiling, a gas fireplace and digitally controlled blinds that can be programmed with the Hunter Douglas application. All features of the home have been upgraded, and nothing is builder grade. Notice the upgraded metal handrail leading to the basement, which has 9’ ceilings. Enjoy the garden level basement windows with lots of beautiful natural light, a wet bar with granite and live edge countertops. The main level living room and downstairs living room is set up for whole house sound, which is not currently installed. The upgraded hybrid water heater is a Rheem 50 gallon, fast recovery, and part tankless. Never worry about frozen gutters with the gutter heaters on north side of the house. The backyard has a large custom stamped concrete patio space, with a large fire pit, landscape lighting, sprinkler system, and is fully fenced. The neighborhood has walking paths and is located near Fox Run Park.
Listing courtesy of Brishen Combs, Exp Realty LLC