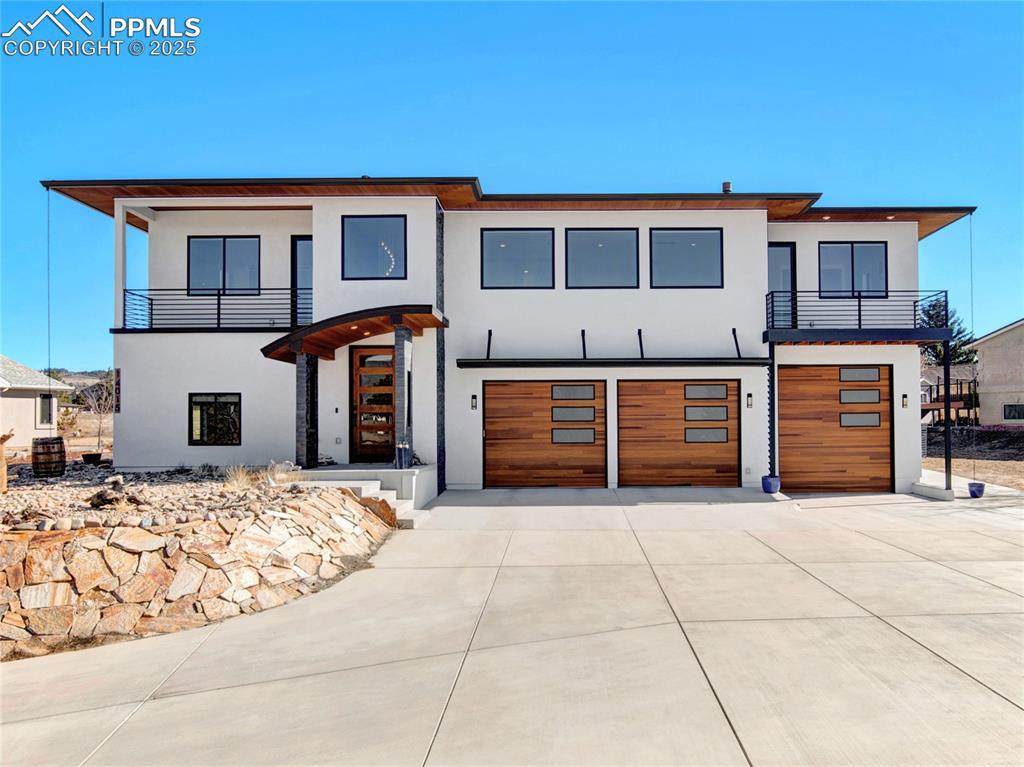
Photo 1 of 47
$1,150,000
Sold on 5/21/25
| Beds |
Baths |
Sq. Ft. |
Taxes |
Built |
| 3 |
2.00 |
3,272 |
$6,309.87 |
2020 |
|
On the market:
77 days
|
View full details, 15 photos, school info, and price history
Welcome home to dramatic Pikes Peak front range mountain views with this open concept floor plan. This home provides easy access to I-25, restaurants and entertainment venues. This gourmet kitchen features: a 48” Wolf gas range with double ovens and a cooktop griddle, a 36” Jennair refrigerator, a large walk-in butler's pantry with full size freestanding freezer, plenty of cabinet space (cabinets also on the front of the island), fireclay porcelain farmhouse sink, and panel-ready Bosch dishwasher. The 14 1/2' island with double waterfall edge countertops is complete with a custom walnut sitting bar and prep sink. You'll find Marvin fiberglass exterior windows and doors, two gas fireplaces with custom surrounds, a beverage bar custom with premium quartz, cabinetry and with a mini-fridge, and 8' stained walnut interior doors throughout. The front door is an 8'x 42" stained alder with 5 windows and electronic lock. The bonus of this home is the oversized 3 car garage with a 32' RV bay (11x10 for most class B and C RVs) and full hook-ups. The home is wi-fi (smart ready) with most appliances connected to internet capabilities. The lower level is finished space that could be used for a variety of uses/shop space OR finished for fully finished living. The custom lighting throughout is a bonus which includes under cabinet kitchen lighting, under cabinet bathroom lighting, exterior soffit lights and more. Throughout the home there are multiple built-ins, shelves, drawers and plenty of storage. The landscaping has been completed and this nearly new home is ready for you to make it your own.
Listing courtesy of Lindsey Tysland, Colorado Home Resource