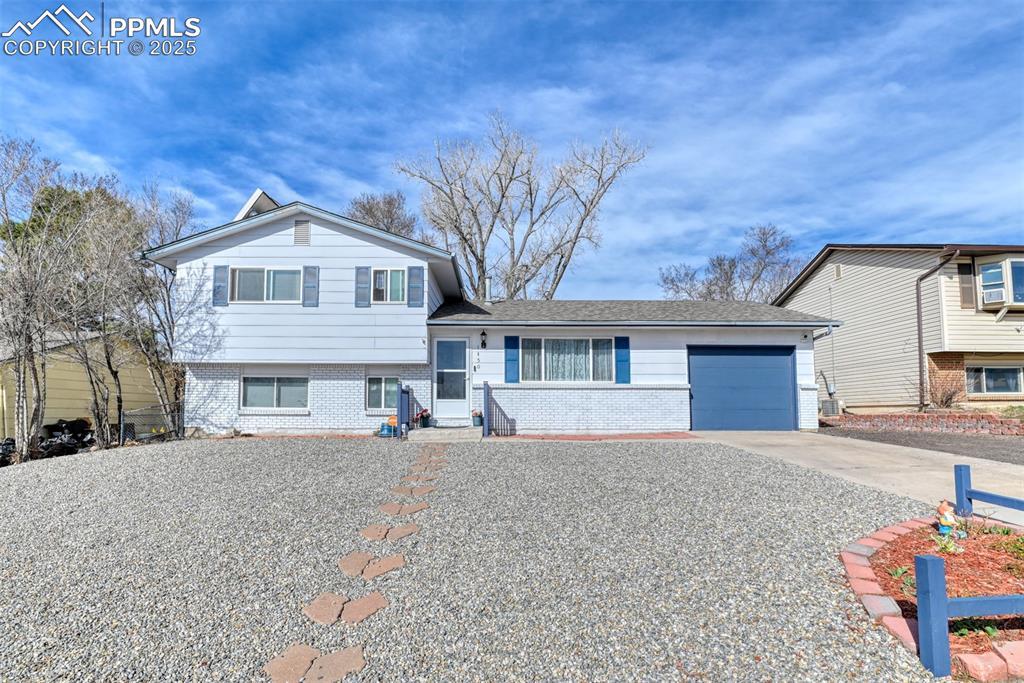
Photo 1 of 46
$385,500
Sold on 5/01/25
| Beds |
Baths |
Sq. Ft. |
Taxes |
Built |
| 4 |
2.00 |
1,586 |
$1,405.60 |
1972 |
|
On the market:
38 days
|
View full details, 15 photos, school info, and price history
Welcome to Your Beautifully Remodeled Tri-Level Home! Discover this stunning 4-bedroom, 2-bath home that has been completely remodeled inside and out. As you step inside, you’ll be greeted by new luxury vinyl flooring throughout, freshly painted walls in a neutral palette, and modern upgrades that enhance every room. The main level boasts a bright and cheerful living room, perfect for entertaining. The updated kitchen features stainless steel appliances, stylish finishes, and plenty of space for cooking and gathering. Upstairs, you’ll find three spacious bedrooms, including the primary suite with direct access to the beautifully updated full bath. The lower level offers a cozy family room featuring a striking, charcoal-grey-painted brick wood-burning fireplace, a fourth bedroom, a convenient full-bath, and a laundry room. Every room is complete with ceiling fans for year-round comfort. Outside, the fenced backyard provides ample space for outdoor activities, pets, and relaxation. A standout feature is the newly added outdoor sun deck, providing the perfect place to relax, soak up the sun, or entertain guests. The home’s prime location offers easy access to Peterson Space Force Base. With a perfect blend of comfort and style, this move-in-ready home is waiting for you. Don’t miss the opportunity to make it yours—schedule a showing today!
Listing courtesy of Edward McCorkell, The Warner Group