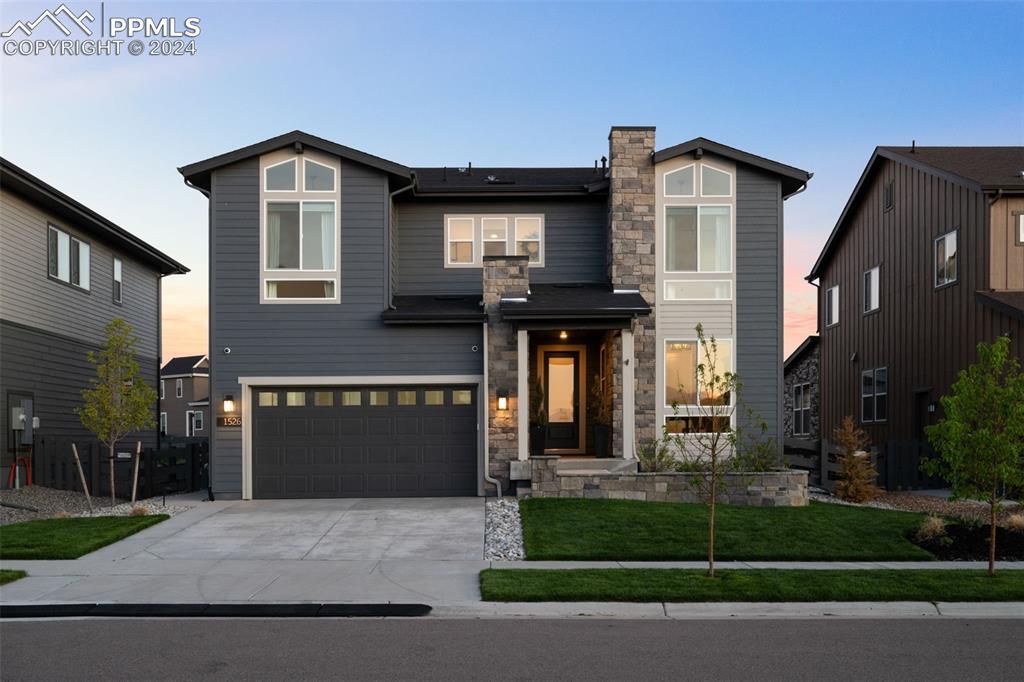
Photo 1 of 48
$985,000
Sold on 7/26/24
| Beds |
Baths |
Sq. Ft. |
Taxes |
Built |
| 4 |
3.10 |
2,624 |
$8,264 |
2021 |
|
On the market:
36 days
|
View full details, 15 photos, school info, and price history
Welcome to The Canyons, where luxury meets convenience in this stunning Emerson model by Shea Homes. This meticulously upgraded home premium features, including a reinforced structural basement floor for added security and peace of mind.
Step inside to discover a world of modern elegance enhanced by Hunter Douglas automatic blinds on the first floor and primary bedroom, a custom closet system, as well as a lavish freestanding tub adjoining the bathroom. The gourmet kitchen is a chef's dream with GE Café appliances, upgraded cabinets, and a second custom pantry with a wine fridge. A custom fireplace and Pottery Barn light fixtures add warmth and style throughout, complemented by smart lighting and a wired security system with exterior cameras for ultimate convenience and safety.
Outside, enjoy breathtaking mountain views and serene wildlife sightings from your fully custom landscaped oasis. Entertain effortlessly with a large outdoor gas fireplace, paver stone patio, covered patio, and pergola with a concrete pad. The backyard, fully fenced with pet enclosure wiring, also features accent lighting, garden beds, and a Bull Frog A8 hot tub is included
Additional highlights include a Culligan whole house water softener, reverse osmosis dispenser, whole house humidifier, and an insulated 3-car tandem garage with epoxy floors and a side service door. For future expansion, the basement offers 10-foot ceilings and 1,095 square feet of potential living space.
Don't miss out on this rare opportunity to own a fully upgraded home in a prime location. Schedule your showing today and envision the lifestyle awaiting you at The Canyons.
Listing courtesy of Ami Quass, Engel & Voelkers Castle Pines