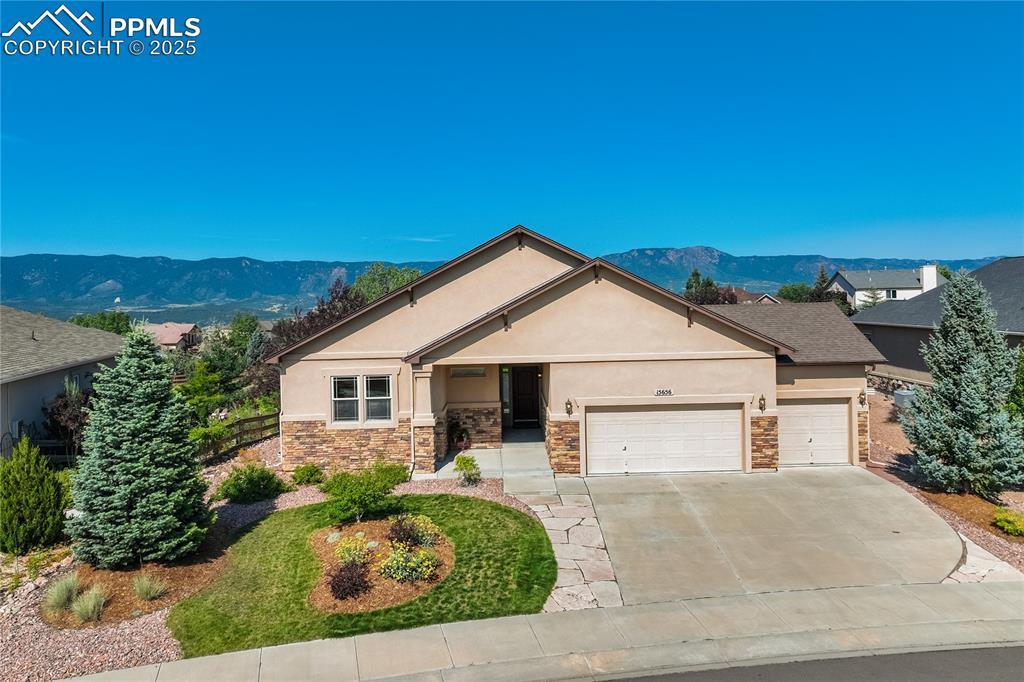
Photo 1 of 50
$865,000
| Beds |
Baths |
Sq. Ft. |
Taxes |
Built |
| 5 |
1.10 |
4,662 |
$5,340.69 |
2013 |
|
On the market:
7 days
|
View full details, 15 photos, school info, and price history
Where mountain views meet intentional design, this home captures the essence of Colorado living with every detail — inside and out. Perfectly positioned on a premium lot backing to a greenbelt and walking trail, it offers front-row views of Pikes Peak, the Air Force Academy, and the the Front Range. A rare opportunity in Promontory Pointe. Built by Vantage Homes in 2013, this Silverwood floor plan was thoughtfully designed for main-level living. Soaring 10–13' ceilings and gleaming hardwood floors carry warmth and light through the open layout. The kitchen blends beauty and function with staggered white maple cabinetry (with glaze accent), granite countertops, under-cabinet lighting, a center island, pantry, and butler’s pantry. Included stainless steel appliances include a refrigerator, gas cooktop, double wall ovens, dishwasher + a professional hood vented to the outside. The Great Room anchors the main level w/vaulted ceilings, a wall of windows + a stone-surround fireplace flanked by built-ins. A formal dining room, main-level office, spacious owner’s suite w/5pc spa-like bathroom + walk-in closet (with direct access to laundry), powder bath + Jr Bedroom Suite complete the main floor. Downstairs, 9’ ceilings add space and volume to the finished lower level, featuring a large rec room with gas fireplace, built-in surround sound + a full wet bar w/granite countertop, tile backsplash, wine rack and two beverage chillers. Three of the five bedrooms offer private ensuite bathrooms, ideal for guests or multi-generational living. A bonus room provides flexible space for a gym, playroom, or studio. Enjoy Colorado evenings on the covered patio surrounded by mature landscaping and a fully fenced yard. Owned PV solar system (3.78 kW), two fireplaces, security system, central A/C, and built-in audio round out the features. Located minutes from Fox Run Regional Park + within the Lewis-Palmer D38 district, this home offers a unique blend of privacy, views + Colorado lifestyle
Listing courtesy of Laura Kaan, The Platinum Group