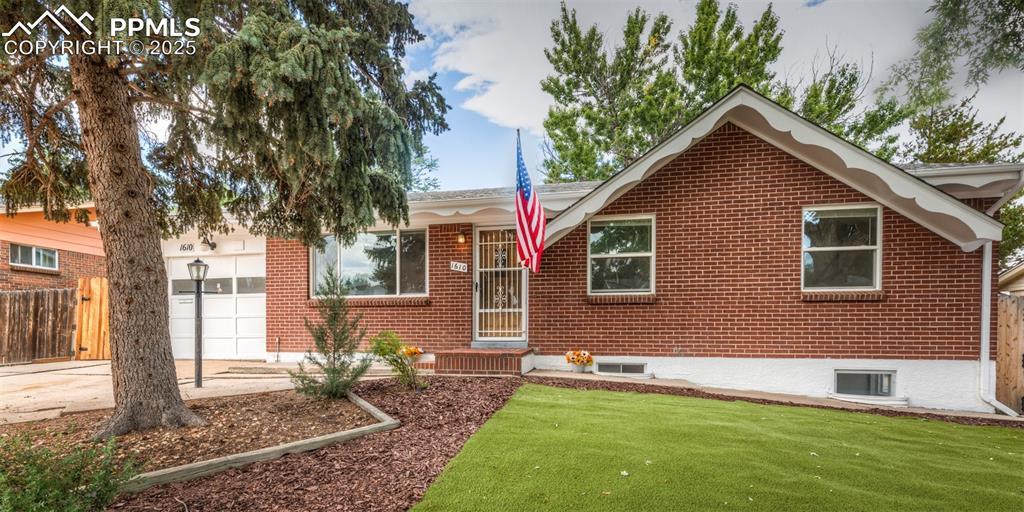
Photo 1 of 50
$375,000
| Beds |
Baths |
Sq. Ft. |
Taxes |
Built |
| 4 |
1.00 |
2,093 |
$1,329.07 |
1965 |
|
On the market:
10 days
|
View full details, 15 photos, school info, and price history
Beautifully updated and move-in ready, 4 bedroom, 2 bathroom, ranch plan in central location. This spacious home blends charm, function, and modern updates throughout. Curb appeal shines with fresh exterior paint, brand-new AstroTurf in the front yard, fresh mulch, one car garage, and an extended driveway offering parking for two vehicles plus additional gated access on the side—perfect for RV or extra vehicle storage. Inside, enjoy brand-new refinished hardwood floors throughout the main level, updated lighting, and an open layout that flows seamlessly between living, dining, and kitchen areas. The kitchen features granite countertops, modern cabinetry, tile flooring, and stainless steel appliances. The oversized primary bedroom is the size of two rooms with dual closets. A second main-level bedroom also features hardwood flooring and ample natural light. The full bathroom is tastefully updated with tile floors, a granite double vanity, tub/shower combo with tile surround and glass tile accents. The dining area opens to a bright sunroom with access to a covered wood deck and multiple concrete patios in the beautifully shaded backyard with privacy fencing. Downstairs, the spacious family room includes new carpet, a large closet, and built-ins for tons of storage. Two additional bedrooms offer flexibility for guests or office space. The ¾ bath includes a walk-in tiled shower, pedestal sink, and built-in storage. The laundry area has extra storage and newer washer and dryer are included. Major mechanicals are already taken care of with a new furnace and A/C installed in 2023. With thoughtful upgrades inside and out, this home is a rare find! Quick access to Colorado Springs airport and easy commute to all military installations!
Listing courtesy of Kay Ely, The Cutting Edge