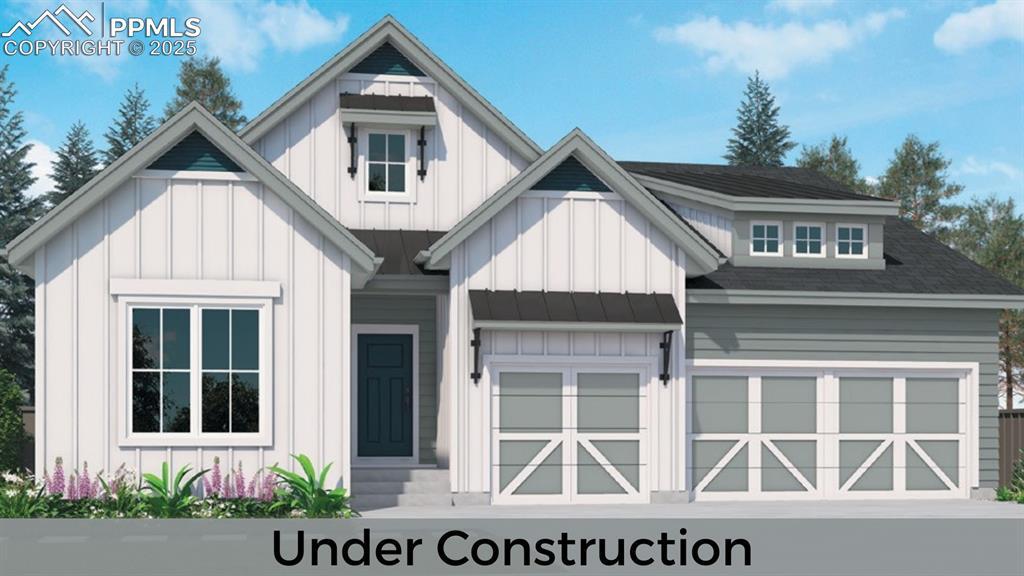
Photo 1 of 12
$1,045,554
| Beds |
Baths |
Sq. Ft. |
Taxes |
Built |
| 4 |
2.00 |
3,723 |
$2,000 |
2025 |
|
On the market:
20 days
|
View full details, 15 photos, school info, and price history
Discover luxury with the Mustang floorplan in Home Place Ranch! Enjoy the east-facing sun in the mornings and the breathtaking Colorado sunsets in the backyard, which features fully covered deck, perfect for year-round living. Upon entering the home, you'll notice real, site-finished hardwood flooring and a generously sized entryway. This plan was designed with you in mind, offering a large Primary Bedroom, a spacious Great Room with a built-in fireplace, main level laundry, a designated home office space, and much more. The double-oven kitchen will inspire your inner chef, equipped with double ovens and a built-in 30" gas cooktop. Venture down to the basement, where you'll find a large rec room complete with a wet bar, perfect for hosting or family time. The expansive storage area is ideal for keeping your belongings or converting into a lower-level suite, with base plumbing already in place. Join the Home Place Ranch Community and call the Mustang Plan home!
Listing courtesy of Ethan Liss, New Home Star LLC