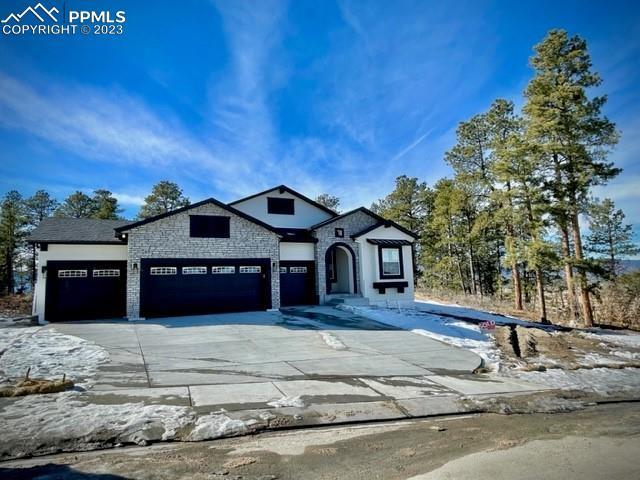
Photo 1 of 22
$1,092,090
Sold on 6/01/23
| Beds |
Baths |
Sq. Ft. |
Taxes |
Built |
| 4 |
3.00 |
3,560 |
$647 |
2022 |
|
On the market:
113 days
|
View full details, 15 photos, school info, and price history
Ready in January. Paradise ranch plan with 4 car garage on corner lot in Sanctuary Pointe. 4 bedrooms plus main level study, 3 bath home. Insulated 4 car garage includes a 4' forward extension on the 2 car bay to accommodate larger vehicles or provide extra storage, prewired for electric car chargers, additional LED lighting. Gourmet layout kitchen features slate gray stained hickory cabinets, New Calacatta Laza Quartz countertops, apron sink, brushed gold faucet, stainless steel KitchenAid appliances including 36" gas cooktop with exterior venting chimney hood and refrigerator. Great room has large, dramatic sliding doors that walk out onto 18x16 partially covered deck perfect for entertaining or relaxing. Master bedroom on main level with adjoining bath includes walk-in closet, freestanding tub and sleek frameless shower. Additional bedroom on main level with full bath. Finished garden level basement includes 1ft. taller ceilings, spacious rec room with fireplace and wet bar, two bedrooms, full bath, and lots of unfinished storage space. Additional features include hand troweled textured walls, contemporary horizontal railing at stairs, black door hardware, air conditioning, smart home package.
Listing courtesy of Michael Tinlin, Classic Residential Services