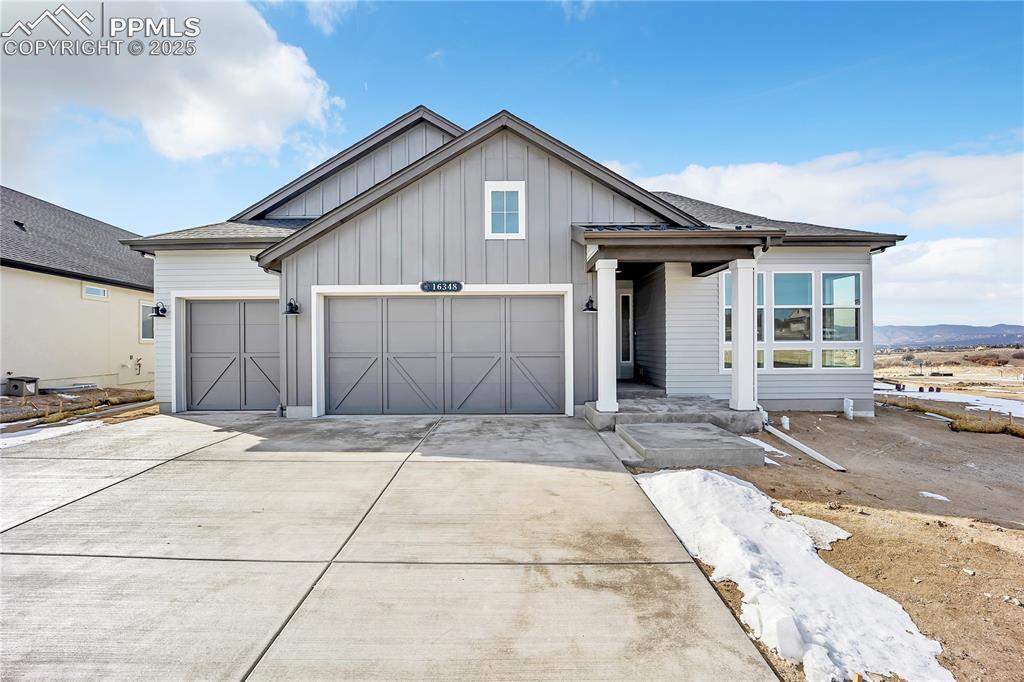
Photo 1 of 36
$861,595
Sold on 8/01/25
| Beds |
Baths |
Sq. Ft. |
Taxes |
Built |
| 4 |
1.00 |
3,465 |
$2,880 |
2024 |
|
On the market:
202 days
|
View full details, 15 photos, school info, and price history
Featuring popular Massey floorplan, WALKOUT, the Deck facing West that boasts breathtaking mountain views. An open-concept ranch design with a spacious main level includes a bright dining room, cozy family room, fireplace with stone to the ceiling. 11' raised ceiling height in the Family room. Private primary bedroom with a luxurious 4-piece spa bath, an additional bedroom featuring a total of 4 large windows and 4 transom-like windows beneath them, flooding the room with sunlight and offering stunning view, convenient LARGE laundry room. Large Pantry with wood shelves and The GOURMET kitchen, with a large island and abundant cabinet space, flows seamlessly into the family room, perfect for gatherings. The impressive PRIMARY SUITE ensures privacy with a LARGE walk-in closet and 4 pcs spa bath. The finished basement includes an EXTENDED rec room, WET BAR, two more bedrooms, and a bathroom, A/C and active Radon mitigation system, and 3-CAR garage add to the home’s appeal. With a generous 2017 sq. feet backyard and all the design features buyers desire, this home is READY NOW and a must-see!
Listing courtesy of Ethan Liss, New Home Star LLC