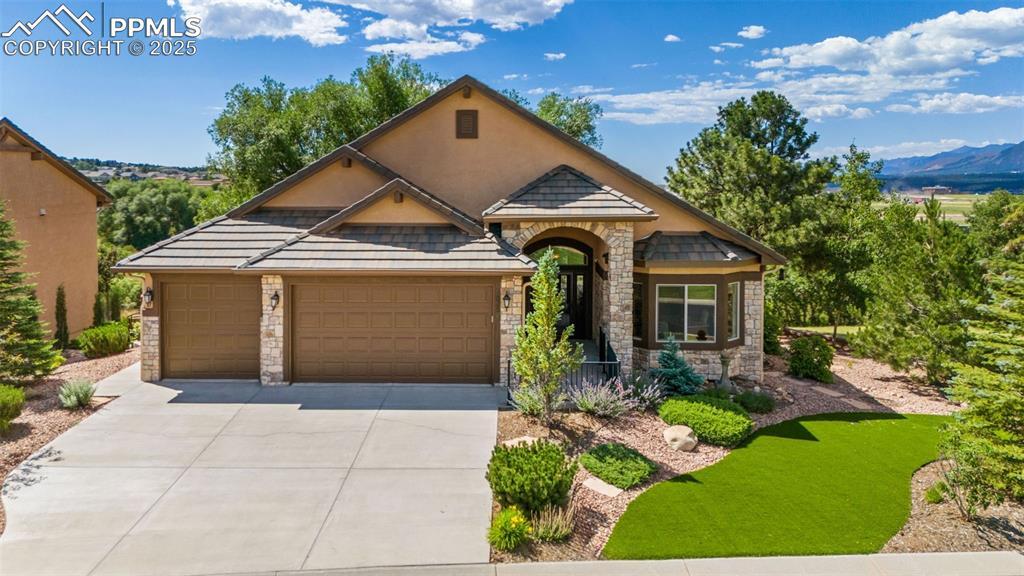
Photo 1 of 50
$765,000
| Beds |
Baths |
Sq. Ft. |
Taxes |
Built |
| 3 |
1.10 |
2,890 |
$2,760.21 |
2013 |
|
On the market:
50 days
|
View full details, 15 photos, school info, and price history
Nestled in the exclusive gated community of Brookmoor, this custom-built Hammer Home offers peace, privacy, and captivating Pikes Peak and Air Force Academy views—no rear or west neighbors in sight. A charming stone archway welcomes you into an elegant entry with hardwood flooring. Just off the foyer is a private office featuring built-in desk and cabinetry, plus a hidden 7x3 walk-in closet concealed behind a bookcase—ideal for storing valuables or converting to a future shower for the adjacent half bath. Across the hall, the mudroom includes built-in shelving, a utility sink, and direct access to the fully finished 3-car garage (19.7 x 29). The great room boasts hardwood flooring, surround sound, a corner gas fireplace with floor-to-ceiling stacked stone, and sweeping views of Pikes Peak and the Front Range. The adjacent kitchen is a chef’s dream with granite countertops, travertine backsplash with mosaic accent, gas cooktop, built-in oven and microwave, pull-out cabinetry, a large island with bar seating, and a walk-in pantry. The dining area, framed by a bay window, walks out to a spacious 30x12 covered composite deck—perfect for entertaining with unobstructed mountain views. The elegant primary suite features hardwood floors, 4" baseboards, and direct deck access. The adjoining bath includes tile flooring, a 4x5 walk-in shower with teardrop window, dual closets (3x5 and 7x9), a stackable washer and dryer, and built-in shelving. The finished walkout basement includes a generous 19x19 family room with 9-ft ceilings, a second gas fireplace with wood mantle and stone surround, a full wet bar, and access to a concrete patio. Also downstairs: a spacious utility room with plumbing for a second laundry area, a secondary bedroom with a garden-level window and attached bath with 4x6 walk-in closet, plus a 42x11 flex room with a bath rough-in and potential to divide into two additional bedrooms. A rare blend of comfort, quality, and mountain-view luxury.
Listing courtesy of Nathan Fisk, Exp Realty LLC