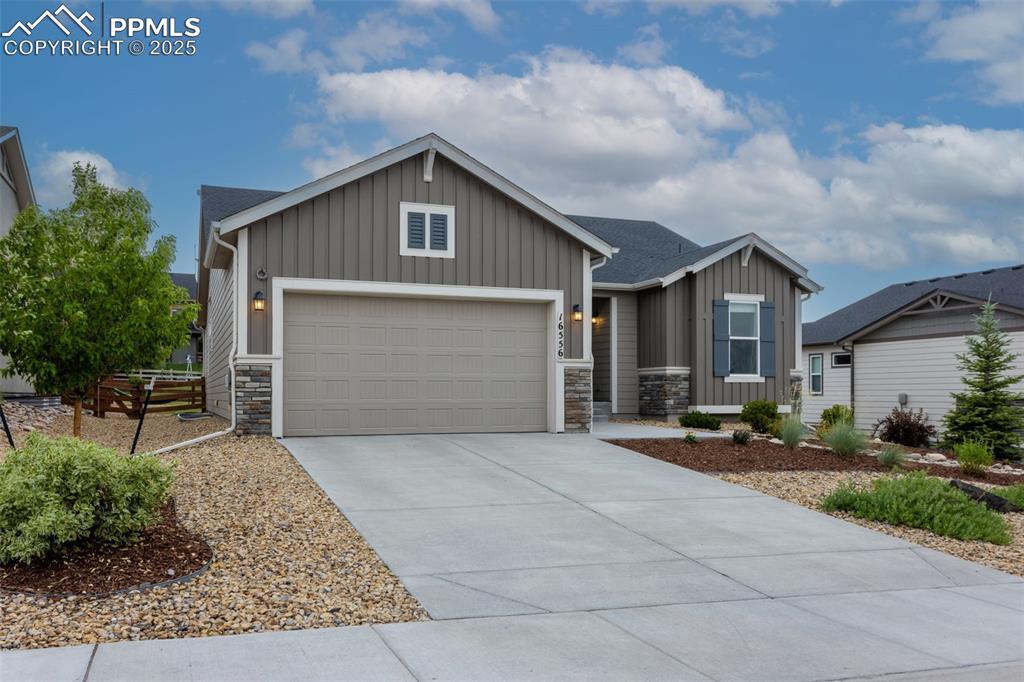
Photo 1 of 31
$655,000
| Beds |
Baths |
Sq. Ft. |
Taxes |
Built |
| 4 |
3.00 |
3,108 |
$3,120 |
2020 |
|
On the market:
23 days
|
View full details, 15 photos, school info, and price history
"ASSUMABLE LOAN AVAILABLE" Original Owner | Classic Homes Rosewood Floorplan!
Welcome to this beautifully maintained residence featuring the highly sought-after Rosewood design by Classic Homes. With spacious, thoughtfully curated living spread across two levels, this home offers comfort, functionality, and style at every turn.
|Main Level Highlights
Two bedrooms and two full bathrooms, including a relaxing primary suite
Bright, open layout seamlessly connects the kitchen, dining area, and family room
Gourmet kitchen with quartz countertops, tile backsplash, walk-in pantry, and a central island with breakfast bar seating—perfect for casual meals and entertaining
Convenient mudroom off the garage entry, complete with washer and dryer included
|Finished Basement Features
Two generously sized bedrooms, each with walk-in closets
Large family room ideal for guests, movie nights, or multi-generational living
Full bathroom and abundant storage space
|Outdoor Living & Curb Appeal
Walk-out patio accessible from both the primary bedroom and family room
Pre-wired for a hot tub—just plug in and unwind
Low-maintenance landscaping with automatic sprinkler system and fully fenced backyard
This move-in ready gem is a perfect blend of comfort and convenience. Don’t miss your chance to experience the charm and livability of the Rosewood floorplan—schedule your showing today!
Listing courtesy of Maria Roberts, Pikes Peak Dream Homes Realty