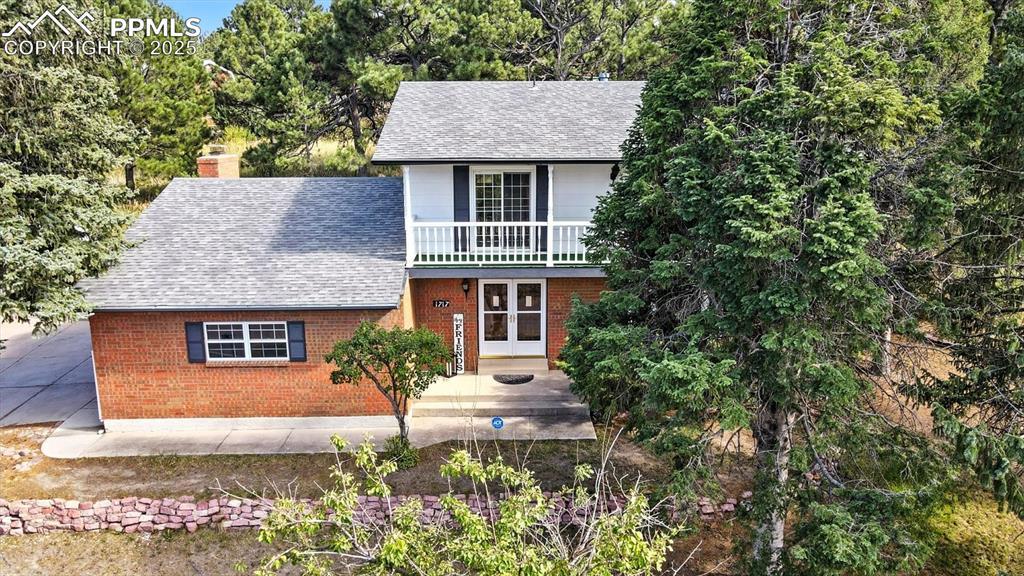
Photo 1 of 50
$505,000
| Beds |
Baths |
Sq. Ft. |
Taxes |
Built |
| 5 |
1.10 |
2,974 |
$1,474.36 |
1972 |
|
On the market:
5 days
|
View full details, 15 photos, school info, and price history
Inviting 5BR, 3.5BA home nestled in the desirable Rustic Hills neighborhood of Colorado Springs. Situated on a generous 0.57-acre treed lot, this 2-story residence with a finished basement offers privacy, tranquility, & room to grow. Mature trees & lush green shrubs surround the property, creating a serene outdoor retreat. Step inside through double doors into a tiled entryway with a coat closet, leading to a bright & airy living room featuring neutral carpet & a bay window. The formal dining room boasts hardwood floors, a lighted ceiling fan, & bay window with picturesque backyard views, perfect for entertaining. The adjacent eat-in kitchen incl tile flooring, wood cabinetry, & modern appliances incl a new smooth-top range oven, microwave, dishwasher, & side-by-side refrigerator. A cozy breakfast nook opens to the backyard patio, ideal for BBQs & relaxation. The step-down family room exudes warmth with hardwood floors, wood-paneled walls, built-in shelving, a bay window, & a wood-burning fireplace with brick surround. A convenient powder room & garage access complete the main level. Upstairs, you'll find 3 spacious BRs with lighted ceiling fans & neutral carpet. The primary suite is a true retreat with a sitting area, double closets, & private access to a covered balcony, perfect for enjoying morning coffee & evening sunsets. The en-suite bathroom has a tiled shower & vanity. BR#2 also offers balcony access & a walk-in closet. A full hall bath serves the addtl BRs. The finished basement incl a large family room, laundry area with washer & dryer, 2 addtl BRs, one ideal as a home office with built-in desk & shelving, & a shower bathroom. Outside, enjoy a beautifully landscaped backyard with a concrete & brick patio, walkway, & storage shed. The oversized 2-car garage & extended driveway with covered canopy provides ample space for a small boat & addtl off-street parking. Located minutes from schools, parks, shopping, & an easy commute to Peterson Space Force Base.
Listing courtesy of Monica Breckenridge, Pink Realty Inc