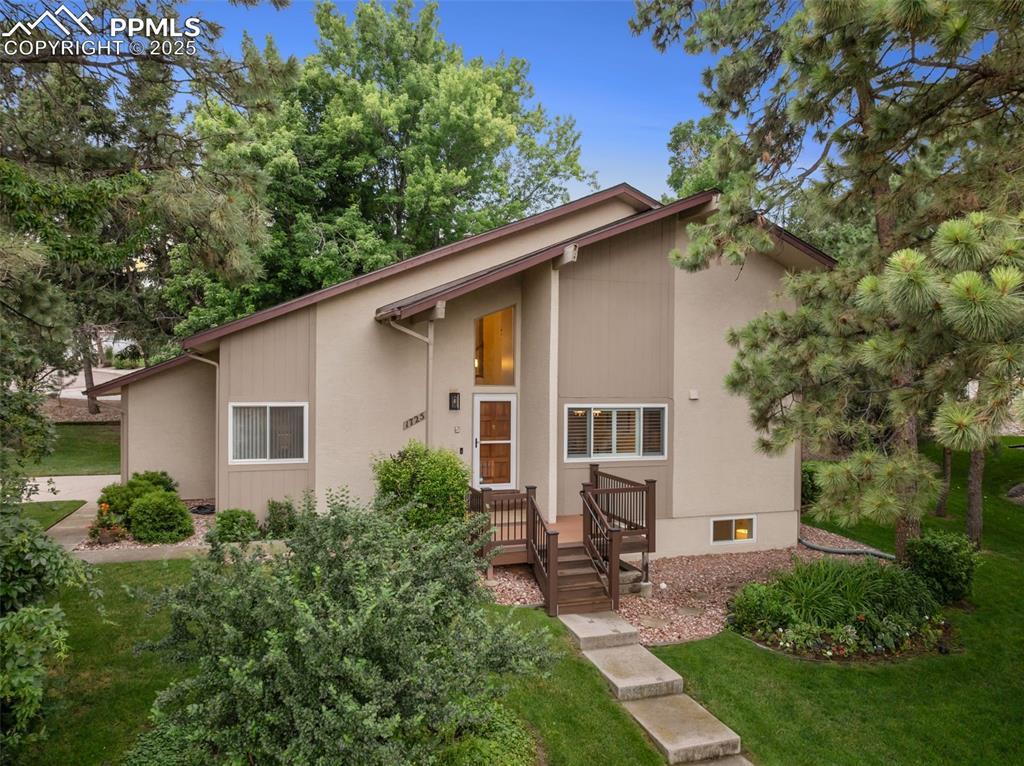
Photo 1 of 50
$675,000
| Beds |
Baths |
Sq. Ft. |
Taxes |
Built |
| 4 |
1.10 |
2,933 |
$1,529.73 |
1976 |
|
On the market:
24 days
|
View full details, 15 photos, school info, and price history
Stunning two-story home in desirable Erindale. Located on a quiet cul-de-sac, this meticulously maintained, one-owner home offers nearly 3,000 square feet of comfortable living space, 4 bedrooms, 4 baths, and an oversized two-car garage. The beautifully landscaped yard provides a peaceful setting that welcomes you home. The main level features a dramatic two-story living room, a formal dining area, an updated kitchen with granite counters and a tile backsplash, Maple cabinets featuring drawer pull-outs and a spice cabinet, newer black stainless-steel Kitchenaid appliances, a crushed granite kitchen sink, and dedicated pantry. The cozy family room features a brick gas fireplace with mantle, built-ins, and newly added canned lighting. Step outside to a spacious stamped concrete patio—perfect for enjoying Colorado’s sunny days and cool evenings. Upstairs, the generous primary suite includes a sitting area, large walk-in closet, dual vanity, mirrored linen closet, and direct access to a private composite deck. Two additional bedrooms (including a charming bedroom with a custom cedar-lined window seat), a full bath, and a conveniently located laundry closet complete the upper level. The finished basement expands your living space with a flexible rec room, a large bedroom with a walk-in closet, ¾ bathroom, sizable bonus closet, under-stair storage, and access to the crawl space for even more storage. Walking distance to Erindale park and Pulpit Rock Park and trails with easy access to I-25. Minutes from convenient shopping.
Listing courtesy of Michael Moffat, Keller Williams Clients Choice Realty