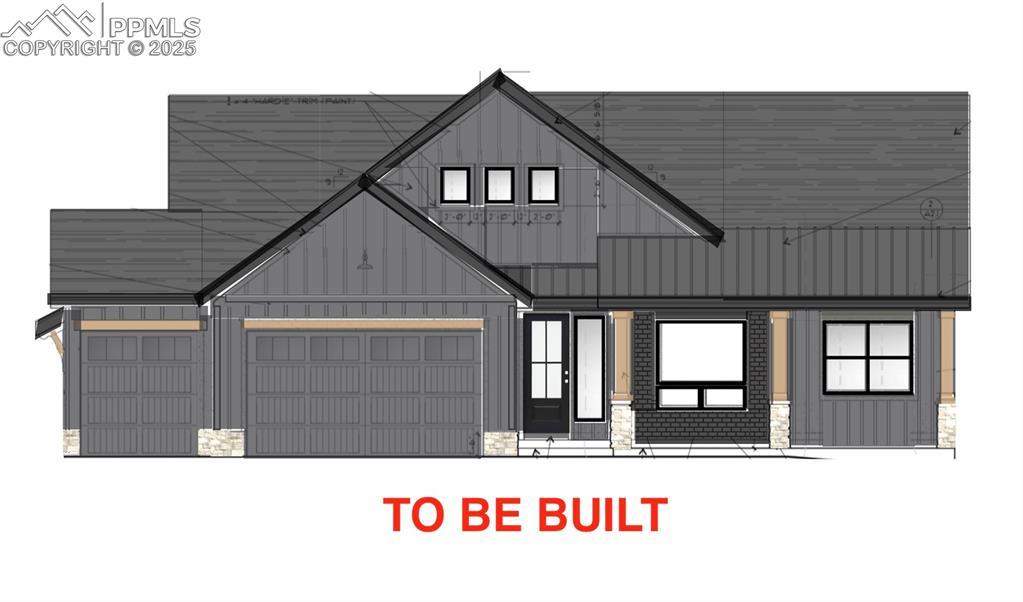
Photo 1 of 1
$1,699,621
| Beds |
Baths |
Sq. Ft. |
Taxes |
Built |
| 4 |
2.20 |
2,382 |
$2.59 |
2025 |
|
On the market:
12 days
|
View full details, 15 photos, school info, and price history
This home blends form and function to create a gorgeous, livable space with clean lines and warm finishes. Perfectly positioned in a quiet cul-de-sac on just over an acre, the homesite is surrounded by beautiful pine trees, allowing nature to take center stage. Expansive windows and oversized sliding glass doors on the rear of the house frame stunning views of this modern mountain masterpiece, while offering a seamless connection to the outdoors. The spacious covered front porch is an ideal spot to take in peaceful sunsets, with serene walking trails and a community pickleball court just a short stroll away.
Step inside and be drawn into the heart of the home—the impressive great room. With its vaulted ceiling, ridge beam detail, modern stone fireplace, and bi-parting doors opening to the covered deck, it’s a space designed for gathering and making memories. Off the great room, a striking dining area with floor-to-ceiling windows leads to a dream kitchen. A proper prep kitchen—complete with a sink, refrigerator space, second dishwasher, pantry shelving, and a window for natural light—makes hosting effortless. Family and friends can gather around the large kitchen island with seating, upgraded appliances, and solid surface countertops.
The main level offers both luxury and convenience, featuring a serene primary suite tucked at the rear of the home and a private junior suite at the front—perfect for guests or multi-generational living. A dedicated study adds flexibility for working from home or managing household needs.
The lower level is designed for entertaining, with a cozy fireplace, stylish wet bar, and large sliding glass doors that open to a spacious patio. Two more generous bedrooms share a jack n Jill bathroom. In addition there is a powder room, and unfinished storage complete the space. The unfinished area includes rough-in plumbing for a future junior suite with a walk-in closet, offering room to grow.
Listing courtesy of Karen Bluemel, RE/MAX Properties Inc