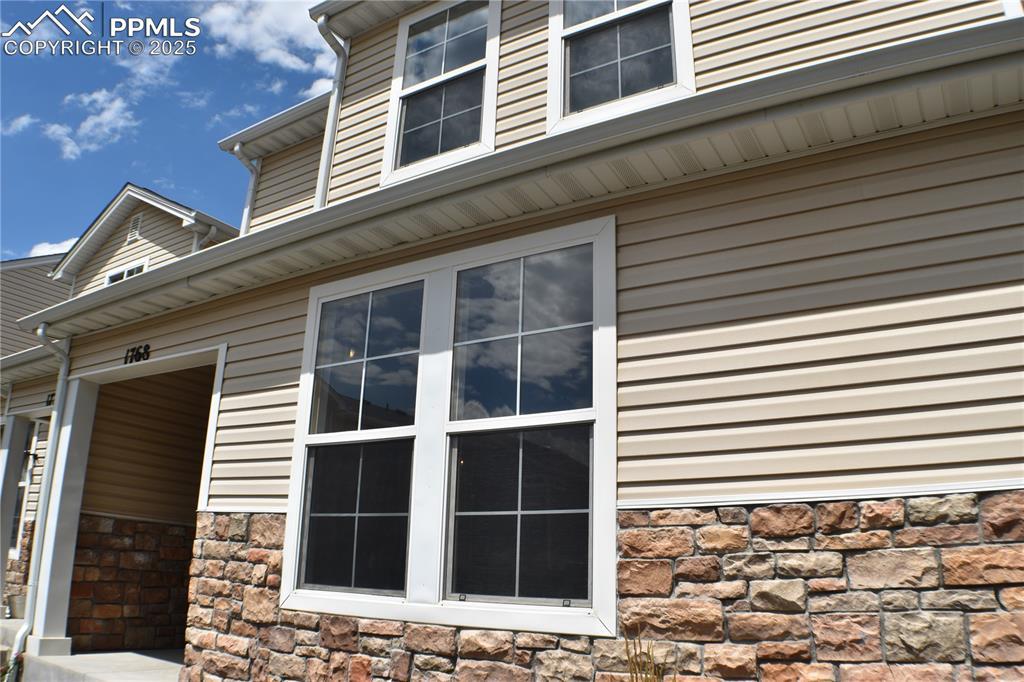
Photo 1 of 36
$329,500
| Beds |
Baths |
Sq. Ft. |
Taxes |
Built |
| 3 |
2.10 |
1,486 |
$1,361 |
2005 |
|
On the market:
17 days
|
View full details, 15 photos, school info, and price history
Charming move in ready townhome with new interior paint and new carpet and luxury vinal tile. Step inside this popular floor plan to find an amazingly open and bright main level. The kitchen breakfast bar overlooks the dining area and great room and is perfect for entertaining. Tons of cabinet space and a pantry can be found in the large kitchen area. A nice half bath can also be found on the main level. Step upstairs and find a large master retreat complete with vaulted ceilings, double vanities and a walk-in closet. You will also find another spacious bedroom, bathroom, and laundry room with a washer and dryer installed on the upper level. Other amenities include charming front porch and attached 2 car garage. Location is close to trails, shopping, restaurants, military bases and more. Located in Townhomes at Claremont.
All new 2" california blinds have been orderd and will be installed soon.
Listing courtesy of Jon Walker, Walker Asset Management Realty Inc