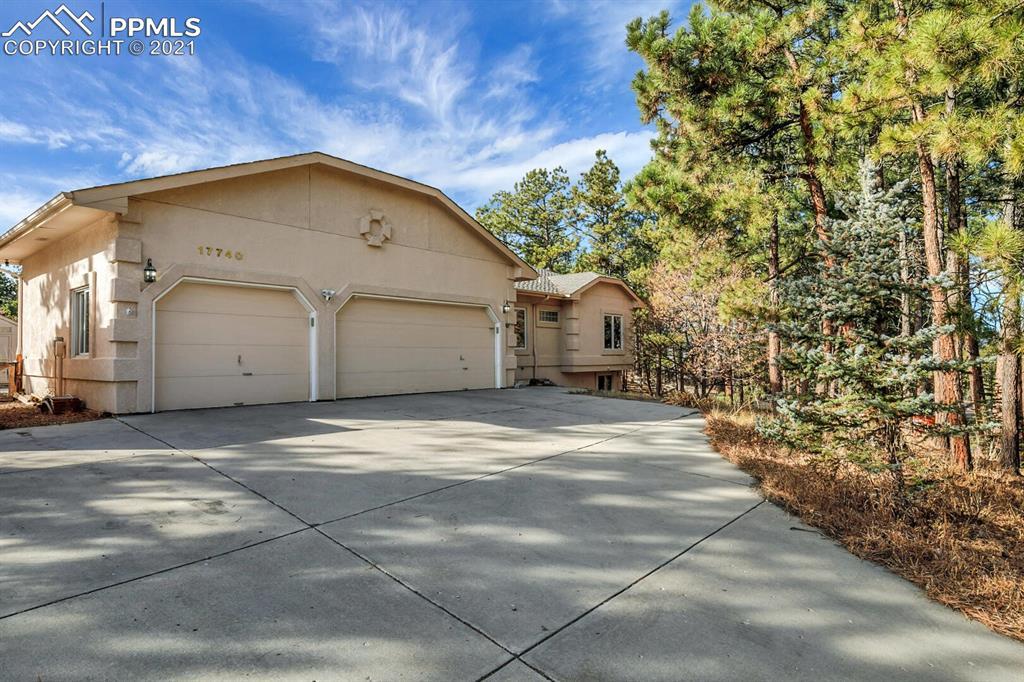
Photo 1 of 32
$725,000
Sold on 1/06/22
| Beds |
Baths |
Sq. Ft. |
Taxes |
Built |
| 4 |
3.00 |
3,333 |
$2,313 |
1997 |
|
On the market:
34 days
|
View full details, 15 photos, school info, and price history
Come and see this beautiful stucco rancher on a .75-acre treed lot in Woodmoor. The main level features a living room with gas fireplace, formal dining room, and private office. The kitchen is a chef's dream with a gas range/oven AND another wall oven and convection/microwave. The classic white cabinetry and vaulted ceiling make the space sunny and bright, and the granite counters and large island offer plenty of space to serve your tasty treats. Adjoining the kitchen is the formal dining room with built-in sideboard for your dishes and linens. Down the main level hallway is the master suite with built-in wardrobe, spa-like shower and deep tub, and walk-in closet. The master bedroom walks out to the back deck with pergola, a great space for your morning coffee. Another bedroom and full bathroom complete the main level. Downstairs are two more spacious bedrooms with walk-in closets and another full bath. The lower level rec room with fireplace is a perfect place for movies or gaming and walks out to a side patio. A huge storage room offers space for all your seasonal decor. This home features a high-efficiency furnace, central air, tankless water heater, backyard storage shed, Ring doorbell and 4 exterior security cameras, pull-out pantry shelves, and a BRAND NEW ROOF soon to be installed. Woodmoor offers 24/7 security, greenspaces for walking, Toboggan Hill for winter sledding, and a Community Room in The Barn that residents can use once every six months.
Listing courtesy of Darrell Wass