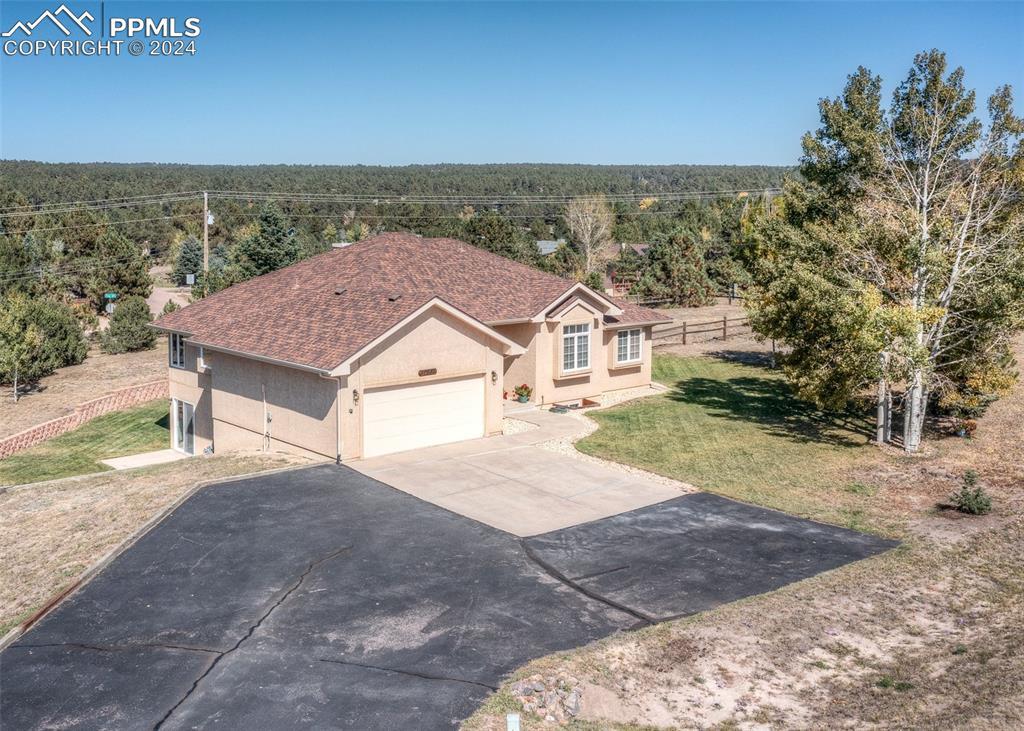
Photo 1 of 35
$640,000
Sold on 11/15/24
| Beds |
Baths |
Sq. Ft. |
Taxes |
Built |
| 4 |
3.00 |
3,031 |
$2,358 |
1994 |
|
On the market:
39 days
|
View full details, 15 photos, school info, and price history
Immaculate custom walkout stucco rancher with 4 bedrooms, 3 baths, oversized 2 car garage with workshop area on a 3/4 acre cul-de-sac lot with two flat lawn areas, 24 trees(aspen & pine), sprinkler system and extra paved parking, south facing driveway, Total main level living- Rounded corners- 10' ceilings- 5 piece bath with jetted tub, stone faced gas log fireplace- 6 panel solid wood doors- new carpeting in basement-2 year old furnace & hot water heater- 5 year old roof - Bay windows, coffered ceilings, Island kitchen with stainless steel appliances, bayed eating nook and desk area ~ Main level laundry with x cabinets & sin. Hardwood entry, kitchen, laundry & hall. Window seats in bath main level, secondary bedrooms. Oversized finished & painted garage with extra shop area, peg & slot boards. South facing driveway ~ Deck & patio ~ Super clean but most finishes are original.
Listing courtesy of Bobbi Price, The Platinum Group