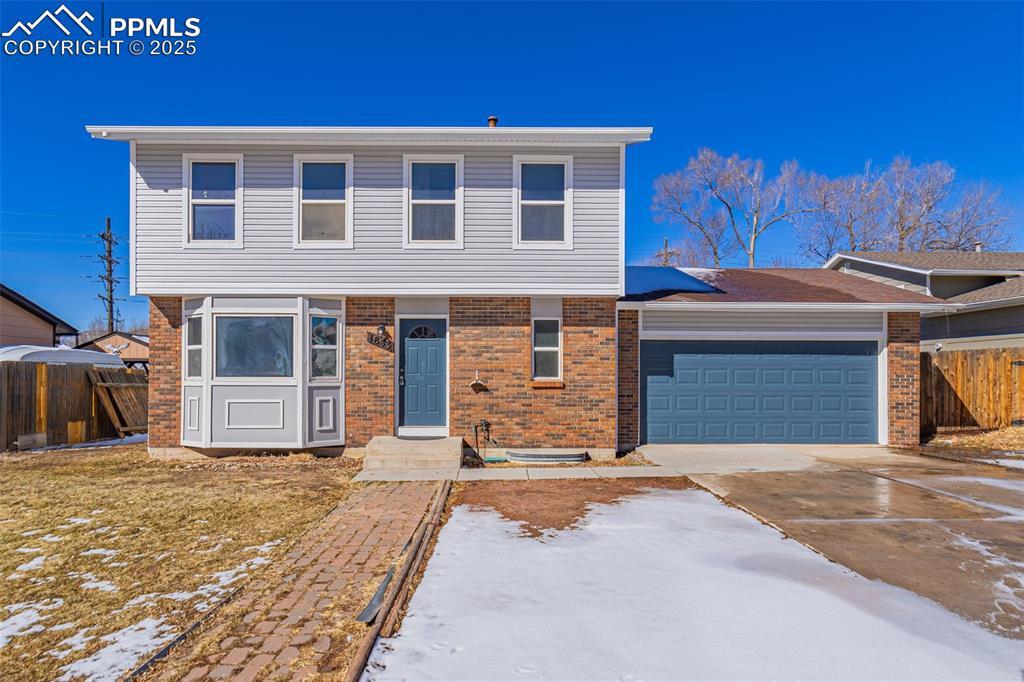
Photo 1 of 40
$479,900
Sold on 5/20/25
| Beds |
Baths |
Sq. Ft. |
Taxes |
Built |
| 4 |
2.10 |
2,266 |
$1,664.67 |
1980 |
|
On the market:
82 days
|
View full details, 15 photos, school info, and price history
Step into a home transformed by thoughtful updates and modern elegance. This residence now features pristine new siding, ensuring lasting curb appeal and protection. Inside, discover fresh new carpet and flooring throughout, creating a seamless and inviting atmosphere. Upon entry, a bright living room and family room beckon, anchored by a warm, wood-burning fireplace—perfect for cozy evenings. The beautifully renovated kitchen boasts new white cabinets, gleaming granite countertops, and sleek stainless-steel appliances, creating a culinary haven. A convenient half-bathroom completes the main level. Ascend to the upper level, where three bedrooms await, including a spacious master suite with a private ¾ bathroom. All bathrooms in the home showcase gorgeous new custom tile work and elegant granite vanity tops. A full bathroom in the hallway provides additional convenience. The finished basement offers a versatile bedroom, a full bathroom, and a large family room, ideal for recreation or guests. Outside, a fully fenced backyard provides privacy and space for outdoor enjoyment, while an attached two-car garage offers secure parking. This meticulously updated home, with its new roof, siding, carpet, and flooring, is a must-see, offering unparalleled comfort and style.
Listing courtesy of Ricardo Novelo, You 1st Realty - Unity