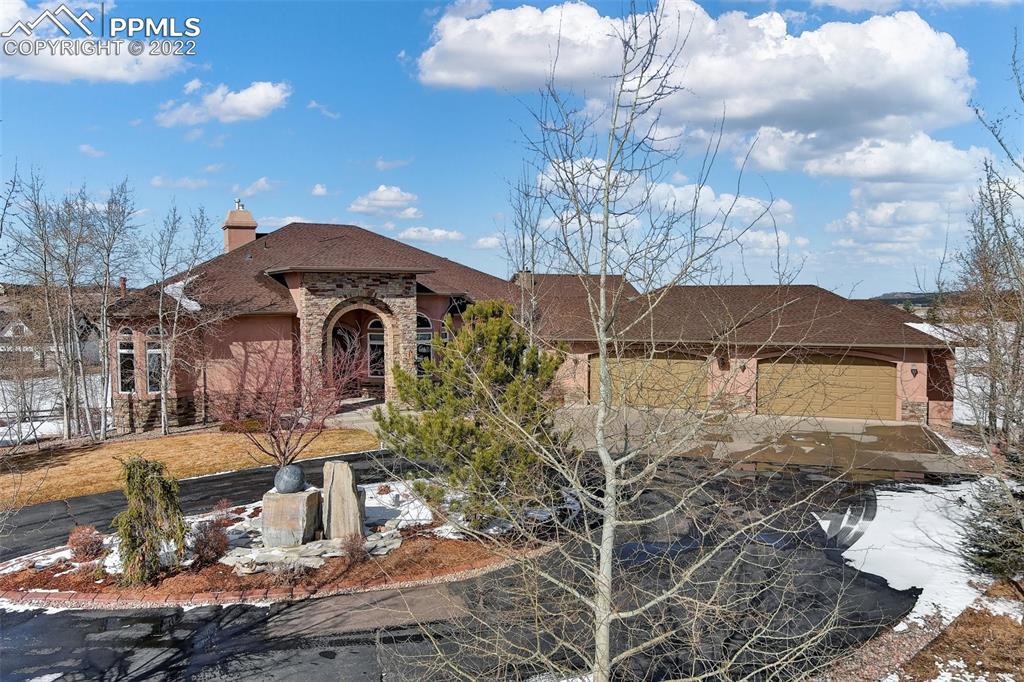
Photo 1 of 50
$1,526,000
Sold on 4/25/22
| Beds |
Baths |
Sq. Ft. |
Taxes |
Built |
| 5 |
3.20 |
6,208 |
$5,099.67 |
2006 |
|
On the market:
45 days
|
View full details, 15 photos, school info, and price history
Located on a quiet cul-de-sac in the golf course community of Kings Deer, this home boasts splendid class & charm. The long circular driveway around the front yard water feature provides ample parking when entertaining! The stone archway at the entrance of the front porch is adorned w/ a wood ceiling, & leads into the entryway of the home w/ a 15 foot ceiling, wood flooring, & a coat closet. Located just off the entryway is the dining room separated by archways, featuring site-finished wood floors w/ a special inlay accent, custom drapes, double trey ceiling, & a niche. The open kitchen is a chef's dream w/ luxury granite counters, built-in gourmet oven, built-in microwave, Viking gas cooktop, under cabinet lighting, slide-in spice racks, travertine tile backsplash, 16ft island offering enough room for 7 chairs, and an 8x6 walk-in pantry. Adjoining the kitchen is a nook, perfect for a small table, & access to the 20x50 covered composite deck w/ views of the golf course & mountains. Main floor also features a beautifully appointed office featuring wood paneling, custom ceiling, & French Doors. Also on main level is a 2nd master suite w/ an adjoining full bathroom, separate 1/2 bathroom, spacious laundry/mud room with built-in cabinets & sink, and the exceptionally designed master suite separated w/ French doors. Master not only has a fireplace, double walk-in closets, & access to the composite deck, but also has an attached master bath w/ double vanities, a walk-in shower w/ double shower heads, & jetted tub! Walkout basement truly offers a separate retreat w/ 3 additional bedrooms with adjoining baths, spacious family room with walkout to a concrete patio, theater room, sauna, 1/2 bathroom, wet bar, & a storage room perfect for a wine cellar! Other features include 3" baseboard trim throughout, 9.7' basement ceilings, dual furnaces & water heaters, A/C, 7+ miles of walking trails throughout the community, & easy access to shopping, restaurants, & I25!
Listing courtesy of Lisa Fisk, Exp Realty LLC