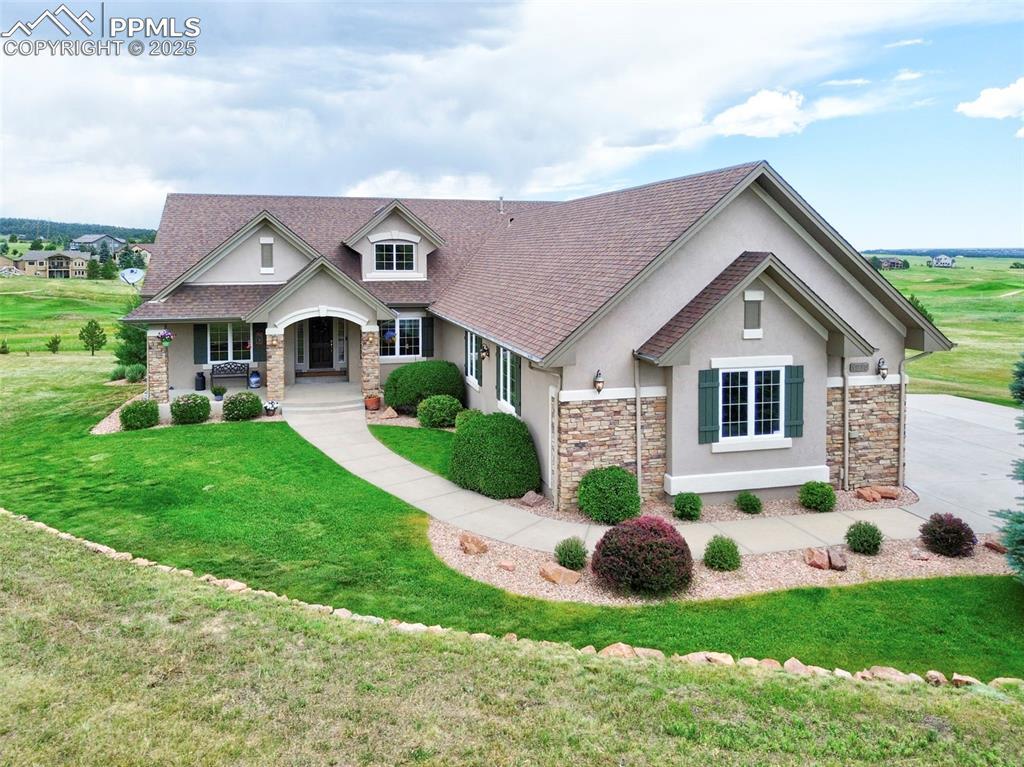
Photo 1 of 48
$1,050,000
| Beds |
Baths |
Sq. Ft. |
Taxes |
Built |
| 5 |
4.20 |
5,010 |
$4,255.85 |
2006 |
|
On the market:
36 days
|
View full details, 15 photos, school info, and price history
Beautifully situated on a spacious lot with sweeping Front Range views, this custom ranch-style home offers refined living in the highly desirable community. The main level features soaring vaulted ceilings, expansive windows, and hardwood flooring throughout the open-concept living and dining areas. The gourmet kitchen includes granite countertops, stainless steel appliances, double ovens, and a large center island, seamlessly connecting to a bright and welcoming family room with a gas fireplace. The finished walk-out basement provides exceptional additional living space, complete with a full wet bar, multiple entertainment areas, and abundant natural light. Outdoor living is equally impressive with a multi-level deck and covered patio connected by a stunning spiral staircase, perfect for taking in the mountain views. Additional highlights include a private office with custom built-ins, a luxurious primary suite with a five-piece bath and walk-in closet, and extensive storage throughout the home. Located just minutes from downtown Monument with easy access to shops, dining, and I-25, this home is also part of a well-maintained HOA that offers walking trails, parks, and open spaces.
Listing courtesy of Clay Martin, The Cutting Edge