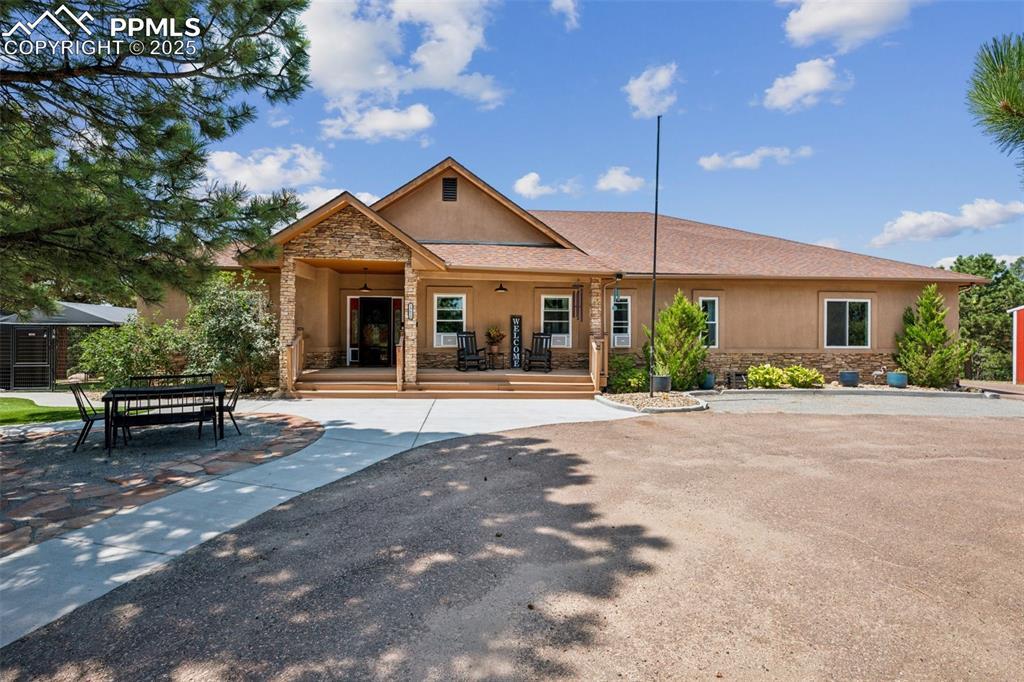
Photo 1 of 50
$1,750,000
| Beds |
Baths |
Sq. Ft. |
Taxes |
Built |
| 8 |
3.10 |
6,652 |
$3,600.60 |
2005 |
|
On the market:
1 day
|
View full details, 15 photos, school info, and price history
Welcome to the Saddle Blanket Ranch!! This 7,000+ square foot ranch style custom home sits on 35 beautifully treed acres and features 8 bedrooms, 4 baths and garage space for 9 cars as well as a fully functioning mother in law suite with full kitchen, full bath and laundry space! This beautiful home has 2 wood burning fireplaces and energy efficient radiant heating throughout. Open concept main level features a gorgeous updated kitchen with matching GE Cafe stainless steel appliances, gold hardware, butcher block counters, professional ice maker, breakfast bar, prep sink and a large pantry. The great room has a wood burning fireplace with custom surround and wide plank luxury vinyl flooring. The great room also features a walkout to a HUGE 14'x38' deck boasting tranquil forest views with Pikes Peak as the backdrop, imagine having your morning coffee or evening beverage watching the sunset here, absolutely stunning! The Primary suite is its own retreat with attached 5 piece bath with soaking tub and walk in shower, fireplace and walkout to the oversized deck. There are 3 full kitchens and 3 laundry spaces throughout the home. Main level laundry includes built in cabinets for extra storage and a sink. there is a secondary ensuite on the main level with attached full bath, and 2 additional bedrooms, an office and a mudroom. The walkout basement features 3 additional bedrooms, a HUGE family room, media room, home gym w/ attached laundry space, full kitchen, full bath and bonus storage areas. Pool table and foosball table are included! Cabinets in the office, basement and garage are included as well. Outside you'll find 2 versatile 25'x45' metal utility buildings, one with a workshop, that could be used for parking cars or toys. Rv parking on site. Whole house water filtration, reverse osmosis system, Starlink installed for high speed internet, and beautiful custom upgrades throughout! 35+ acres of lush forest and meadows, 3 Greenhouse and a Chicken coop!
Listing courtesy of Joshua Bouwkamp, Welcome Home CO, Inc.