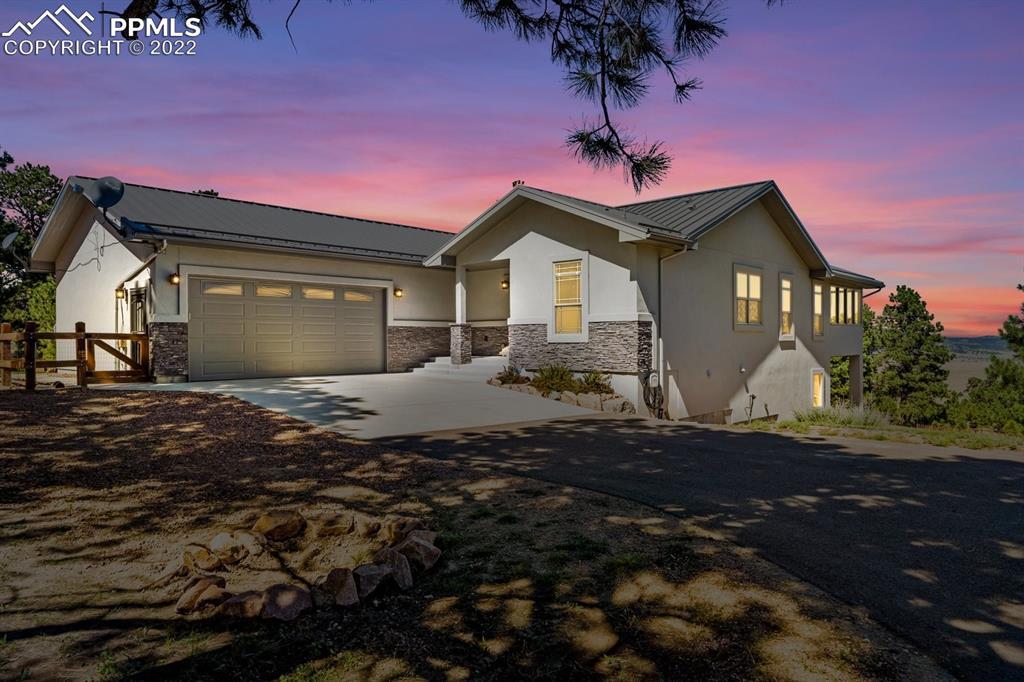
Photo 1 of 1
$870,000
Sold on 1/09/23
| Beds |
Baths |
Sq. Ft. |
Taxes |
Built |
| 4 |
3.20 |
3,698 |
$2,054.68 |
2018 |
|
On the market:
102 days
|
View full details, 15 photos, school info, and price history
Four-year-old Custom-built, Raised Rancher on 5 treed Acres with fabulous views of wide-open spaces. Four Bedrooms, and four plus Bathrooms, Great Room design with several large Living spaces and great views in all directions. Granite Kitchen with large Island and upgraded appliances and large pantry. Two Master suites on the Main Level plus Laundry and Office. Metal Roofing and Stucco Siding for low maintenance living. Large windows and linear gas fireplace in Great Room, long composite deck wraps the BEST view side of the Home. Attached, oversized 2 car Garage, plus 30' by 50' metal barn with electric, 2- 12'x14' Overhead doors, and 1- 10'x12' Overhead door, a half bath, and built-in work benches all built on a 4'' thick slab of concrete. Plenty of room to store all the "Toys". The back yard is fenced, sodded and kept with automatic sprinkler system. The Basement is large, open, sunny, and walks out to a sizable Patio. There are two more bedrooms, a full bathroom, plus a half bath and a kitchenette area, and Large Rec Room plus a Sitting Room, AND Every Room in the basement has 9 Ft high ceilings. For your Comfort a whole house steam humidifier has been installed on the furnace. It has a fabulous "Domestic Well" permitted for 15 gallons per minute. But wait.... The bells and whistles don't stop there... Master Bath floor has electric radiant heat under the floor, 2x6 constructed exterior walls, soft-close cabinets and drawers in the kitchen, solid core interior and exterior doors, wired for Hot Tub on the lower Patio, gutter heating elements throughout exterior gutters, electric gate at front entrance. blacktop driveway, zoned for up to two horses, built-in speakers on the main floor and the screened in porch, piped for a wood stove in the basement.
All together this 3788 Sq Ft of custom Country Living is only missing ....... YOU.
Listing courtesy of Stephen Kenney, Better Homes and Gardens Real Estate Kenney & Company